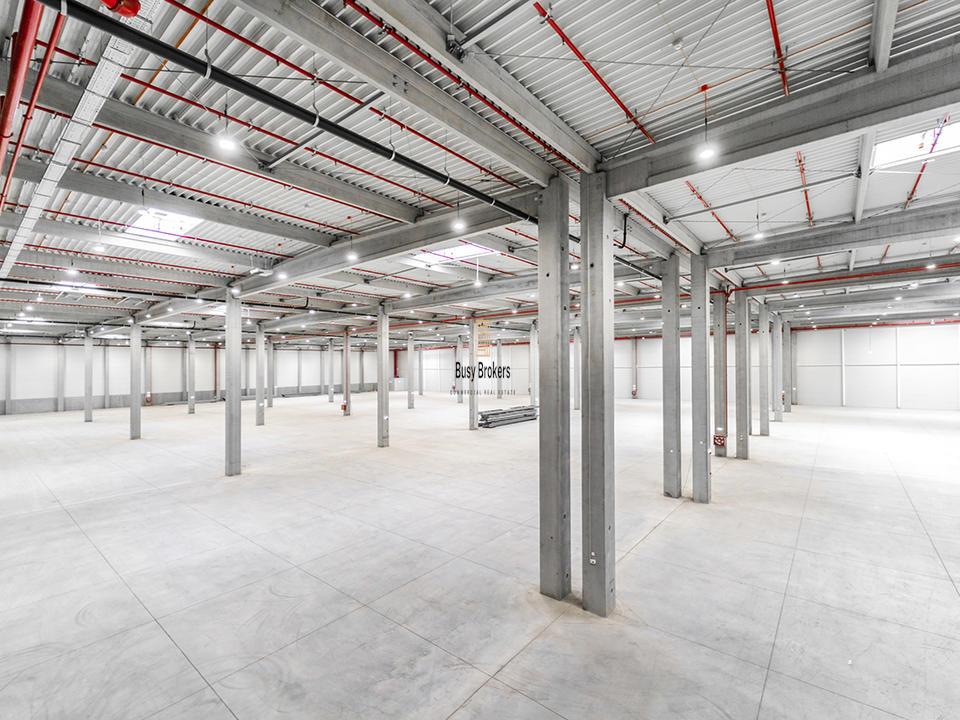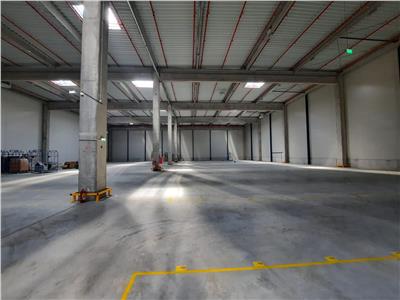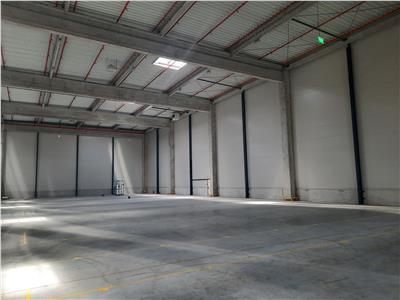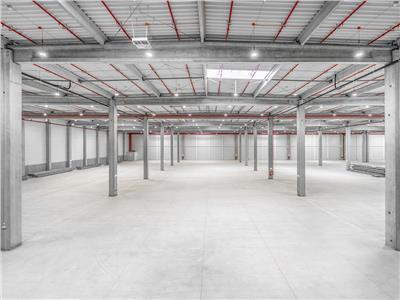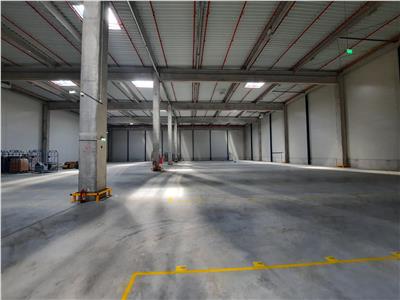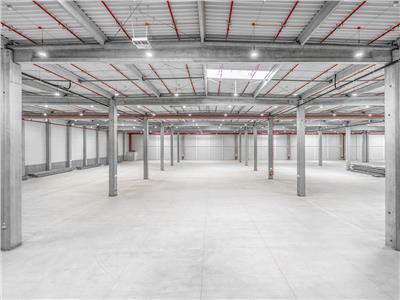Description
Logistics space for rent in Codlea, Brașov – ZERO COMMISSION
This industrial space for rent is located in Codlea, on DJ112A, near the Draxlmeier and Vectra areas, making it ideal for logistics, storage, production, or distribution activities. With an area of 5,000 sqm, including offices and social areas on the ground floor, this space can be customized to meet the specific needs of each tenant.
The Class A building is constructed with reinforced concrete columns and beams, featuring a grid of 12 x 24 meters. The partitions are made of sandwich panels, ensuring efficient insulation, and the helicopter-troweled concrete floor has a load capacity of 5 tons/sqm. The useful height of the space is 11,5 meters. Included facilities are hydraulic ramps for TIR docking and automated industrial drive-in doors. The building also has a heating system maintaining a temperature of 18°C, industrial LED lighting, electrical supply, interior and exterior hydrants, ESFR sprinklers, and separate meters.
The building is ISU authorized in category C, classified as high-risk according to safety standards. Additionally, the logistics park where this industrial space is located provides 24/7 security, video surveillance via CCTV, and snow removal services.
The logistics park is situated in an area with excellent connectivity to the country’s main roads and the future highway linking Brașov to Bucharest. This location is known for its manufacturing facilities and a qualified workforce, including many German-speaking employees at affordable costs. With an area of over 79,000 sqm and expansion possibilities, the park offers flexible solutions for storage, production, and distribution, supporting the operational success of businesses through an efficient and sustainable design.
The displayed rental price is indicative for a space with standard fittings and does not include operational costs, property taxes, or building insurance. The final price will be determined after a detailed analysis of the tenant’s requirements, considering necessary investments for additional fittings and the contract duration.
Characteristics
- Area: Periferie
- Usable area: 5000 mp
- Landmark:
- Space type: Spatii comerciale
- Structure: Beton
- Yard: mp
- Year of Construction: 2018
- Parking places: 20/in curte
General characteristics
- Doors:PVC
- Finishing Stage:Finished
- Flooring:Concrete
- House Heating:Other, Air heater
- House Structure:Concrete
- House Windows:Double glazing PVC
- Materials:Sandwich panels
- Neighborhoods:Logistics center, Bus, Industrial spaces, Fields
- Office Amenities:Lorry ramp, Network Plug, Internet, Telephone, Systematized parking, Server room, Fire sensor
- Office Services:Guarding, Video surveillance, Administrative, Porter, Individual metering
- Space Furnished:Unfurnished
- Spaces Access:Street access, Trucks, Cargo, Driveway, Pedestrian, Car access
- Spaces Destination:Production hall, Factory, Storage, Logistics, Storage/production
- Spaces layout:Open space
- Streets:Asphalted
- Utilities:Cable TV, Telephone, Internet, Water, Three-phase current, Electricity, Gas, Sewerage
Map
Similar offers
Logistics Spaces - 3000 sqm to 15000 sqm - Brasov West
Logistics space for rent in Codlea, Brașov – ZERO COMMISSION This...


