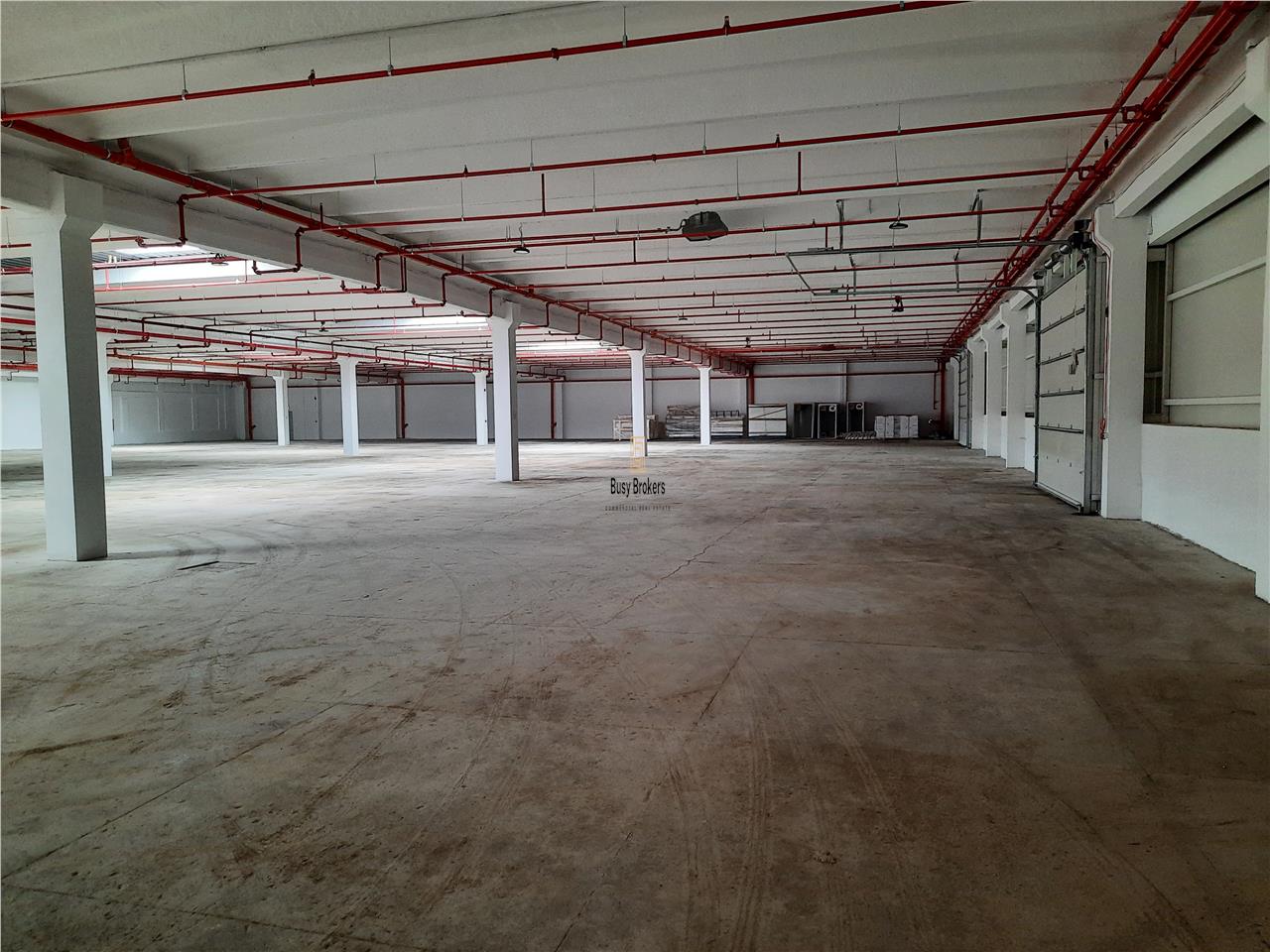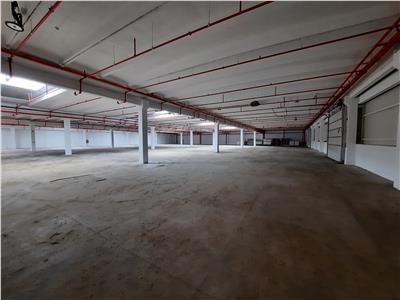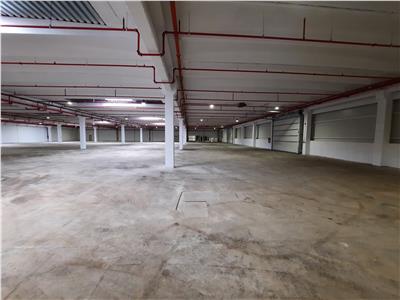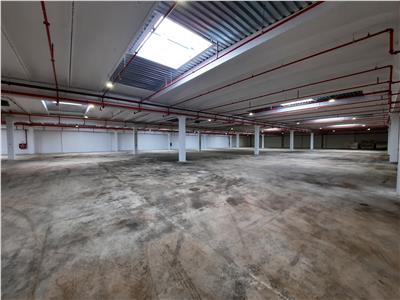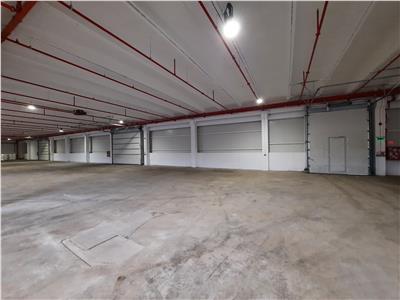Description
Industrial Space for Rent in Săcele, Brașov - ZERO COMMISSION
This industrial space for rent is located in Săcele, in the Electroprecizia area, along DN1A, offering an excellent location with quick access to major transport routes. The space is suitable for logistics, storage, production, or distribution activities, with a total area of 3,500 sqm. The building is classified as Class B, renovated, and constructed with concrete columns and beams. It features partitioning made of masonry or sandwich panels and a polished concrete floor with a load capacity of 5 tons/sqm. The hall has a clear height of 8 meters and is equipped with automated drive-in industrial doors, ensuring fast and efficient vehicle access.
Amenities include a heating system with air heaters and gas boilers, as well as industrial LED lighting, providing an optimal working environment. The logistics park also offers security services, CCTV surveillance, and snow removal, ensuring optimal operational conditions throughout the year.
The listed rental price is indicative and applies to a space with standard fittings. It does not include operational costs, property tax, or building insurance. The final rental price will be determined after a detailed analysis of the tenant’s requirements, taking into account necessary investments in additional features and the contract duration.
Brașov is a major city in central Romania, strategically located in the heart of Transylvania, with quick access to key European roads and highways. The city is renowned for its development in the industrial and logistics sectors, offering a favorable business environment and excellent facilities for industrial spaces for rent. Thanks to its central location and well-developed transport infrastructure, Brașov is an ideal choice for businesses seeking an efficient distribution and production hub in Romania.
Characteristics
- Area: Electroprecizia
- Usable area: 3500 mp
- Landmark:
- Space type: Spatii comerciale
- Structure: Beton
- Yard: mp
- Year of Construction: 2018
- Parking places: 15/in curte
General characteristics
- Doors:PVC
- Finishing Stage:Finished
- Flooring:Concrete, Industrial flooring
- House Heating:Other, Air heater
- House Structure:Concrete
- Materials:Reinforced concrete, Sandwich panels
- Neighborhoods:Industrial spaces, Bus, Circulated intersection, Logistics center, Fields
- Office Amenities:Internet, Telephone, Systematized parking, Fire sensor
- Office Services:Guarding, Video surveillance, Administrative, Porter, Individual metering
- Spaces Access:Pedestrian, Street access, Car access, Driveway, Cargo, Trucks
- Spaces Destination:Production hall, Factory, Storage, Logistics, Storage/production
- Spaces layout:Open space
- Streets:Asphalted
- Utilities:Sewerage, Cable TV, Telephone, Internet, Water, Three-phase current, Electricity, Gas
Map
Similar offers
Industrial Space, Class B, 1200 sq m, Brasov
Industrial Space for Rent in Săcele, Brașov - ZERO COMMISSION This...


