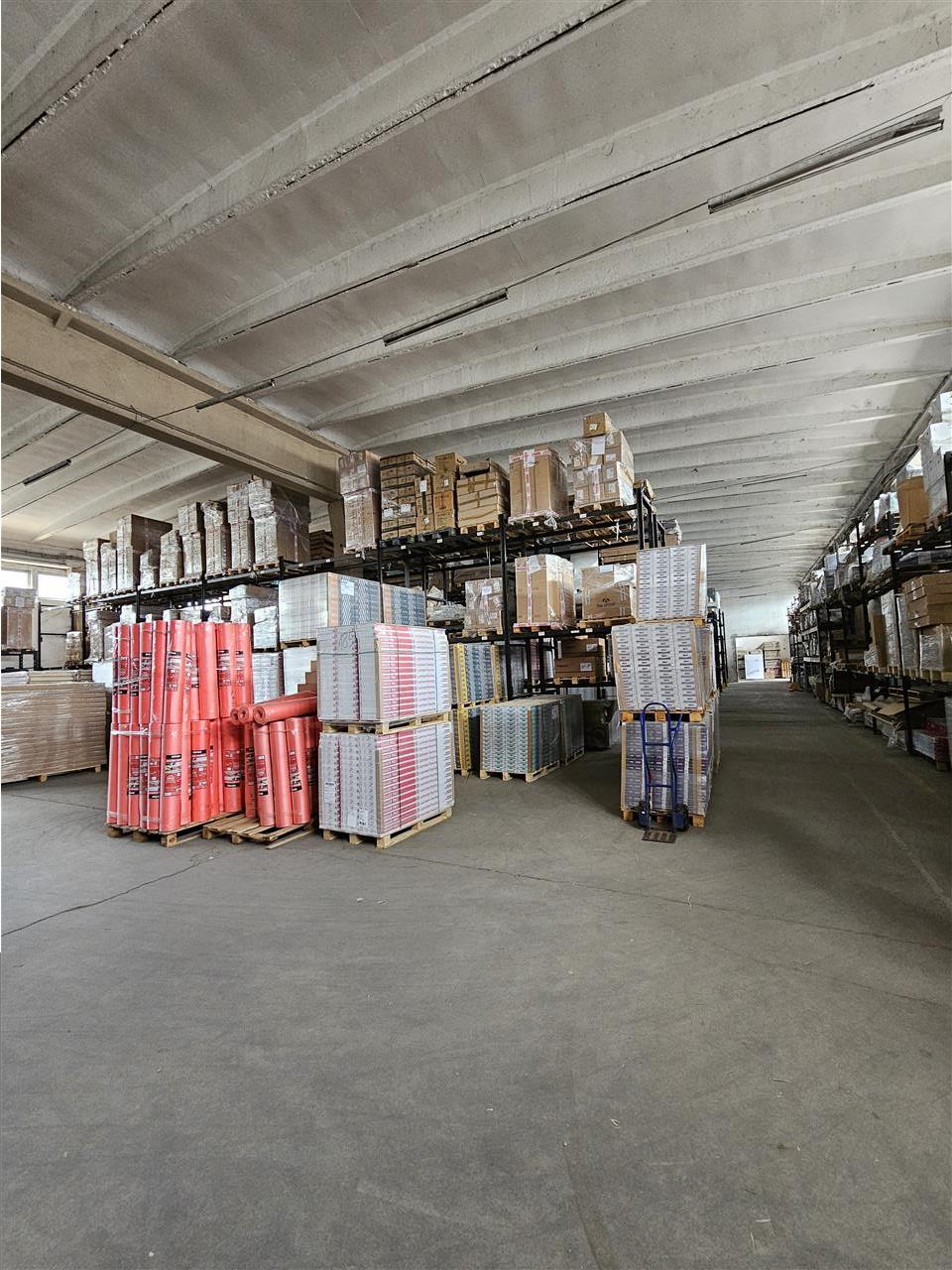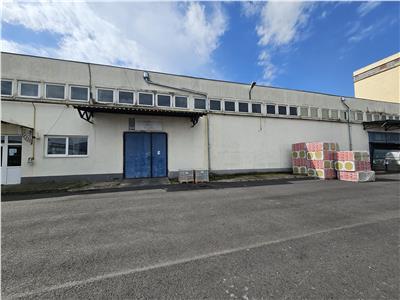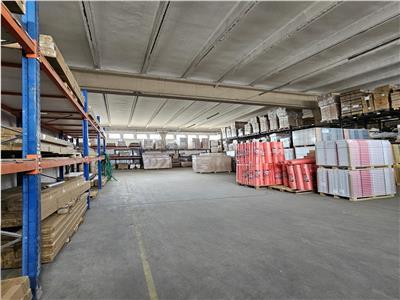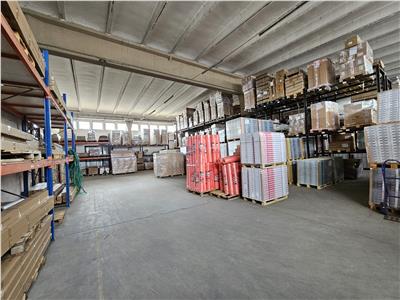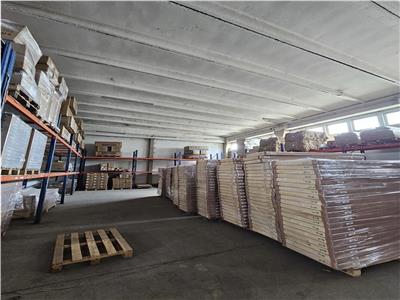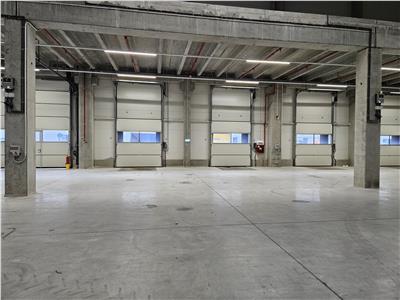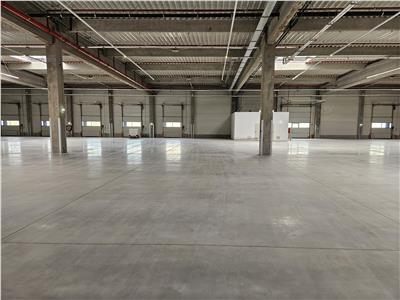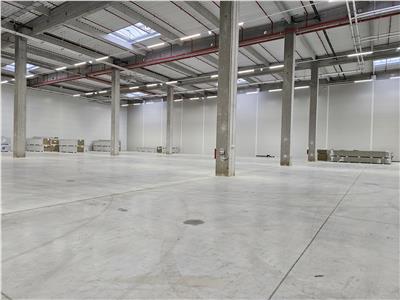Description
Industrial Space for Rent in Sibiu, West Industrial Area - ZERO COMMISSION
This industrial space for rent in Sibiu is located in the West Industrial Area, offering quick access to the A1 highway. With a total area of 600 sqm, it is ideal for storage, production, or distribution activities, including office and sanitary facilities. The construction features concrete pillars and beams, with masonry partitions, ensuring durability and flexibility for various uses.
The technical specifications include a helicopter-finished concrete floor with a load capacity of 2.5 tons/sqm and a usable height of 7 m. The space is equipped with an industrial drive-in door for easy access and IP65 industrial lighting (2x36W). Electrical supply is individualized with separate meters, and the modern configuration ensures operational efficiency for any business.
If you are looking for a warehouse for rent, a production hall, or a logistics space in Sibiu, this offer is ideal. With high-quality facilities and a strategic location, the space provides tailored solutions for companies across various industries. Contact us for more details about this exceptional industrial rental opportunity in Sibiu!
Sibiu, a city that combines a unique blend of history, culture, and economic growth, serves as an important hub for business and logistics in central Romania. With direct access to the A1 highway, modern infrastructure, and an international airport just minutes away, Sibiu offers fast connections both nationally and internationally. Boasting a dynamic business community, an investment-friendly environment, and a skilled workforce, the city provides ideal conditions for companies in diverse sectors. Beyond economic opportunities, Sibiu impresses with its quality of life, featuring a UNESCO-listed historic center, renowned cultural events, and breathtaking natural landscapes in its surroundings.
Characteristics
- Area: Industrial Vest
- Usable area: 600 mp
- Landmark:
- Space type: Spatii comerciale
- Structure: Beton
- Yard: mp
- Parking places: 5/in curte
General characteristics
- Doors:PVC
- Finishing Stage:Finished
- Flooring:Concrete
- House Structure:Concrete
- House Windows:Double glazing PVC
- Materials:AAC, Sandwich panels
- Neighborhoods:Pedestrian traffic, Supermarket, Commercial area, Bus, Circulated intersection, Industrial spaces, Logistics center, Fields
- Office Amenities:Internet, Telephone
- Office Services:Administrative, Individual metering
- Space Furnished:Unfurnished
- Spaces Access:Pedestrian, Street access, Cargo, Driveway, Trucks, Car access
- Spaces Destination:Storage/production, Storage, Logistics
- Spaces layout:Open space
- Streets:Asphalted
- Utilities:Internet, Gas, Sewerage, Water, Three-phase current, Electricity, Cable TV, Telephone
Map
Similar offers
Industrial Space, Class A, 1000 sq m, Sibiu
Industrial Space for Rent in Sibiu, West Industrial Area - ZERO COMMISSION Th...
Industrial Space, Class A, 1300 sq m, Sibiu
Industrial Space for Rent in Sibiu, West Industrial Area - ZERO COMMISSION Th...
Industrial Space, Class A, from 1500 sq m to 9500 sq m, Sibiu
Industrial Space for Rent in Sibiu, West Industrial Area - ZERO COMMISSION Th...


