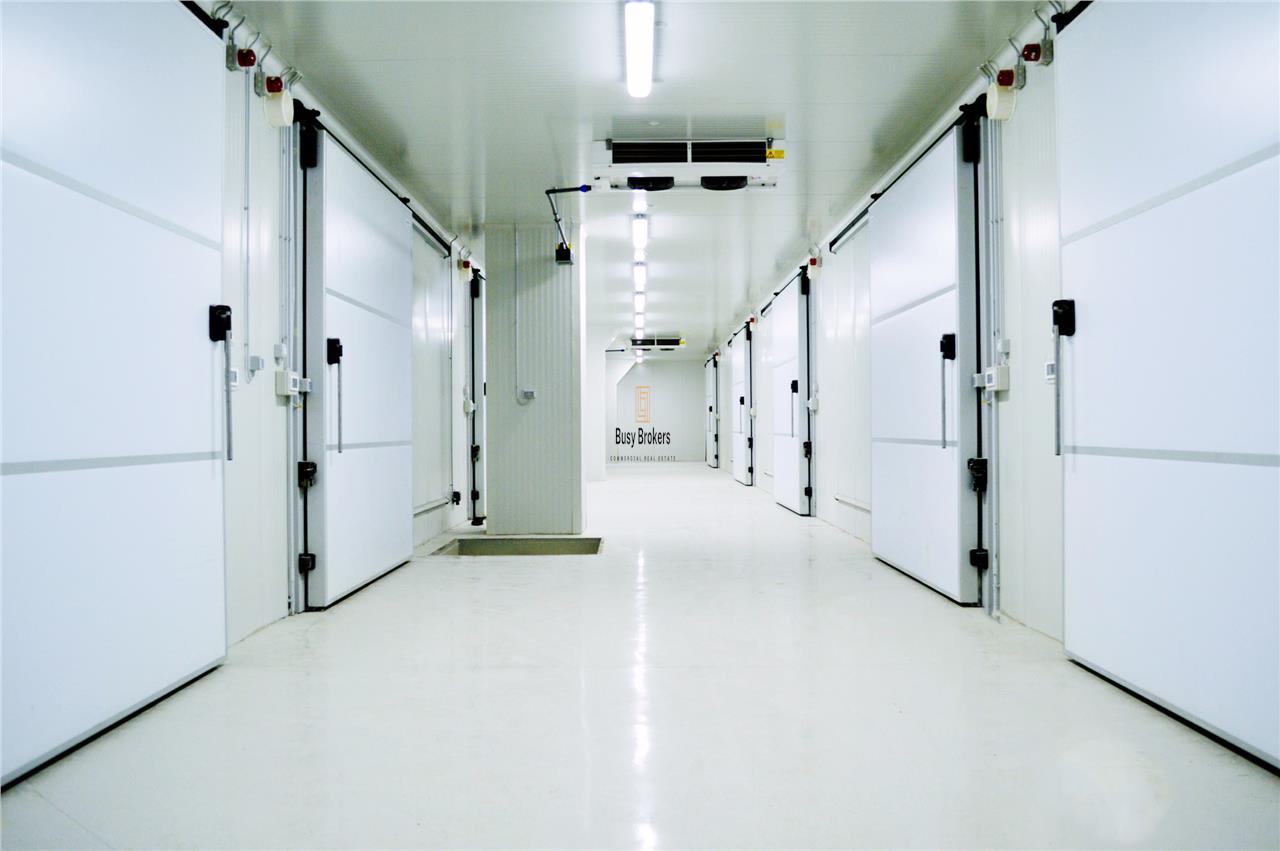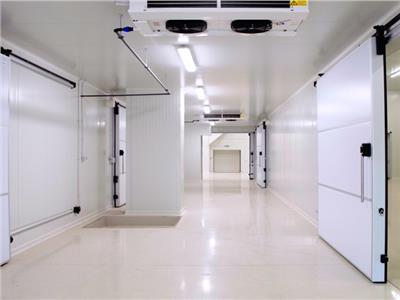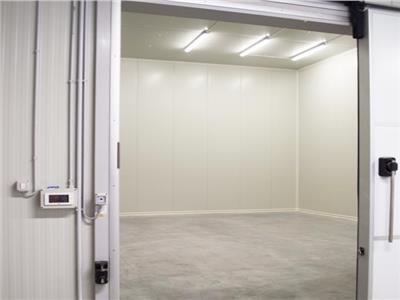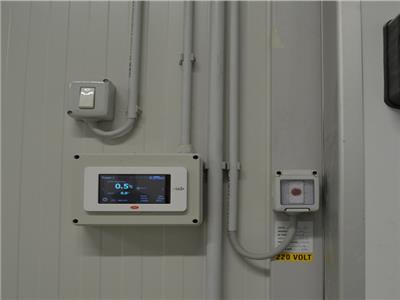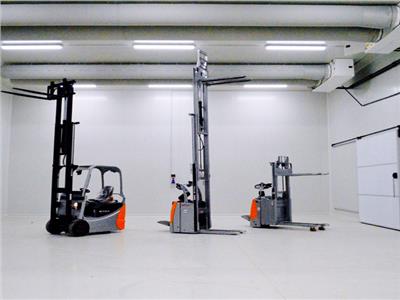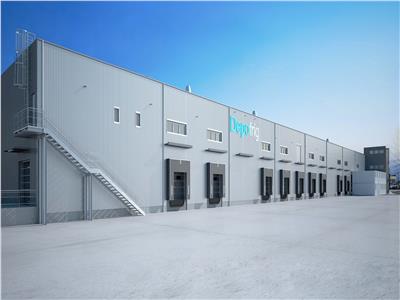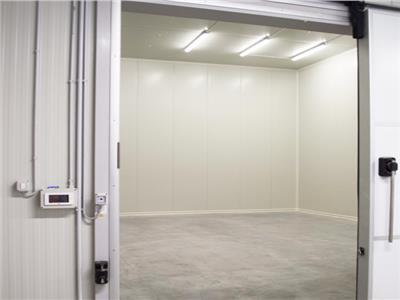Description
Industrial Space for Rent in Oradea – ZERO COMMISSION
This industrial space for rent in Oradea, located on Depozitului Street no. 24 in the Nufărul area, is ideal for companies seeking high-quality facilities for cold storage, warehousing, production, urban logistics, or distribution. With excellent access to major roads and city infrastructure, this property is a strategic choice for businesses operating in northwestern Romania.
The total rentable surface is 5,200 sqm, including ground floor and mezzanine office space. The structure is built with reinforced concrete columns and beams, and the partitions are made of sandwich panels and masonry. The polished concrete flooring has a load capacity of 5 tons/sqm, and the clear height is 5 meters. The unit features both hydraulic TIR loading docks and automated industrial drive-in doors, making it highly versatile for logistics and distribution activities. The property also includes industrial lighting, a refrigeration system, a heating system, fire hydrants (indoor and outdoor), individual utility meters, and a reliable power supply.
This is an excellent opportunity for businesses looking for industrial space for rent in Oradea, or specifically for cold storage facilities, logistics spaces, or production halls in the Nufărul area. The final rental price will be determined after a detailed assessment of the tenant’s specific needs, potential technical upgrades, and lease duration.
Oradea is one of Romania’s most dynamic and rapidly developing cities, strategically located near the Hungarian border and part of major European transport corridors. Known for its modern infrastructure, business-friendly environment, and growing industrial base, Oradea attracts both local and international investors. With access to skilled workforce, an international airport, and ongoing public and private investments, the city is an ideal hub for logistics, production, and distribution operations in Western Romania and beyond.
Characteristics
- Area: Nufarul
- Usable area: 5200 mp
- Landmark:
- Space type: Spatii comerciale
- Structure: Beton
- Yard: mp
- Year of Construction: 2007
- Parking places: 50/in curte
General characteristics
- Doors:PVC
- Finishing Stage:Finished
- Flooring:Industrial flooring, Technological flooring, Concrete
- House Heating:Air heater
- House Structure:Concrete
- House Windows:Double glazing PVC
- Materials:Reinforced concrete, Brick, Sandwich panels
- Neighborhoods:Logistics center, Industrial spaces, Restaurant/pub, Central, Market, Pedestrian traffic, Circulated intersection, Bus, Commercial area, Supermarket
- Office Amenities:Fire sensor, Lorry ramp, Internet, Telephone, Systematized parking
- Office Services:Video surveillance, Administrative, Guarding, Individual metering
- Spaces Access:Railroad, Street access, Pedestrian, Car access, Driveway, Cargo, Trucks
- Spaces Destination:Production hall, Storage, Logistics, Storage/production, Factory
- Spaces layout:Separate entrance, Partitioned
- Streets:Asphalted
- Utilities:Cable TV, Telephone, Internet, Electricity, Gas, Sewerage, Water, Three-phase current
Map
Similar offers
Industrial Space, Class B, 3500 sq m, Oradea
Industrial Space for Rent in Oradea – ZERO COMMISSION This industrial s...
Industrial Space, Class B, 1200 sq m, Oradea
Industrial Space for Rent in Oradea – ZERO COMMISSION This industrial s...


