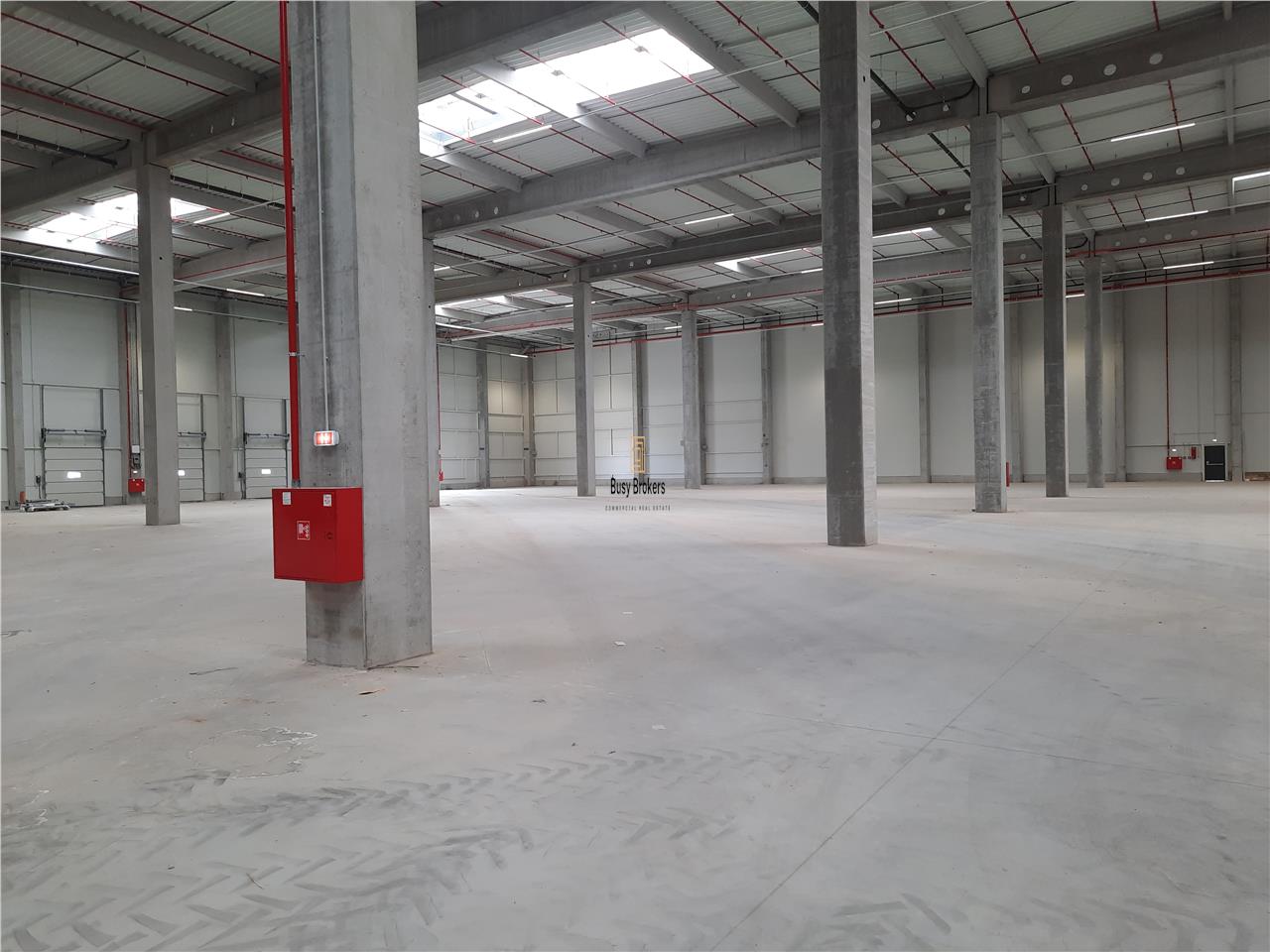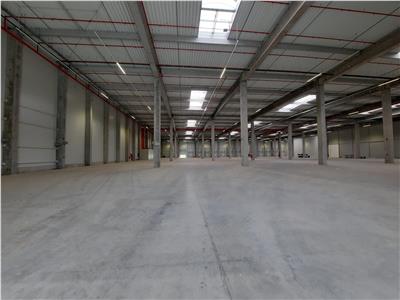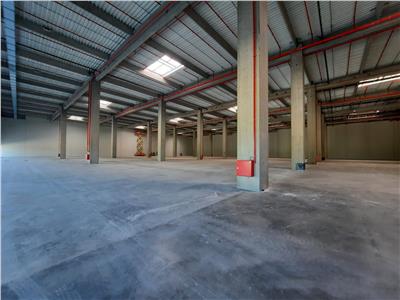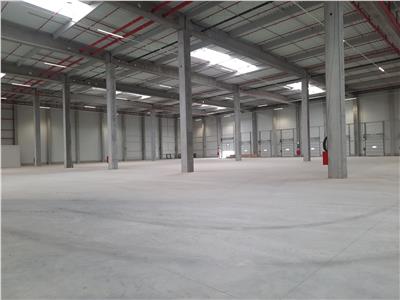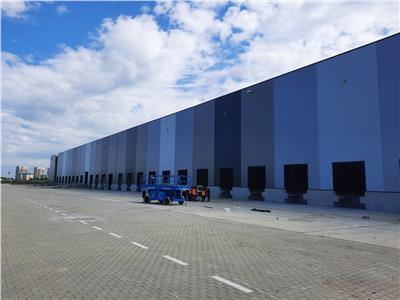Description
Industrial Space for Rent in Bucharest, North Area - ZERO COMMISSION
This industrial space for rent is located in the northern part of the capital, benefiting from direct access to the ring road and the A3 motorway, right next to the motorway junction. The space is suitable for logistics, warehousing, production, and distribution activities, making it ideal for companies seeking rental spaces with fast access to key transport routes.
The Class A warehouse offers a total area of 2,300 sqm, including rental offices and configurable social areas. The structure is made of concrete pillars and beams, with a 12 x 24 m grid and partitioning using sandwich panels. The helicoptered concrete floor supports a capacity of 7 tons/sqm, and the usable height is 12 m. The space features hydraulic ramps for TIR docking and automated industrial drive-in doors. Additional facilities include heating to 18°C, LED industrial lighting, power supply, internal and external hydrants, as well as ESFR sprinklers.
This warehouse for rent is ISU category C authorized, suitable for activities with high risk. The logistics park in which this warehouse space for rent is located provides 24/7 security, CCTV monitoring, and snow removal. The rental price is indicative and does not include operational costs, property taxes, or building insurance. The final rental offer will be determined based on the tenant's requirements, necessary additional fittings, and the contractual duration assumed.
Bucharest is the capital and the largest city of Romania, an important economic, cultural, and political center. It boasts modern infrastructure with fast connections to other major cities in the country, as well as international transport networks. The city is a business hub with a diverse economy, including sectors such as IT, industry, trade, and services. Strategically located on the Dâmbovița River, Bucharest is an ideal place for business development due to economic opportunities and access to important markets.
Characteristics
- Area:
- Usable area: 2300 mp
- Landmark: Nod A3
- Space type: Spatii comerciale
- Structure: Beton
- Yard: mp
- Year of Construction: 2022
General characteristics
- Doors:PVC
- Finishing Stage:Finished
- Flooring:Concrete, Industrial flooring, Subflooring
- House Heating:Air heater
- House Structure:Concrete
- House Windows:Double glazing PVC
- Materials:Reinforced concrete, Sandwich panels, Other
- Neighborhoods:Industrial spaces, Bus, Circulated intersection, Commercial area, Logistics center
- Office Amenities:Lorry ramp, Telephone, Fire sensor, Internet
- Office Services:Administrative, Guarding, Individual metering, Video surveillance
- Roofing:Tin
- Spaces Access:Pedestrian, Street access, Cargo, Trucks, Driveway, Car access
- Spaces Destination:Production hall, Storage, Logistics, Storage/production
- Spaces layout:Open space
- Streets:Asphalted
- Utilities:Cable TV, Telephone, Internet, Gas, Sewerage, Water, Three-phase current, Electricity


