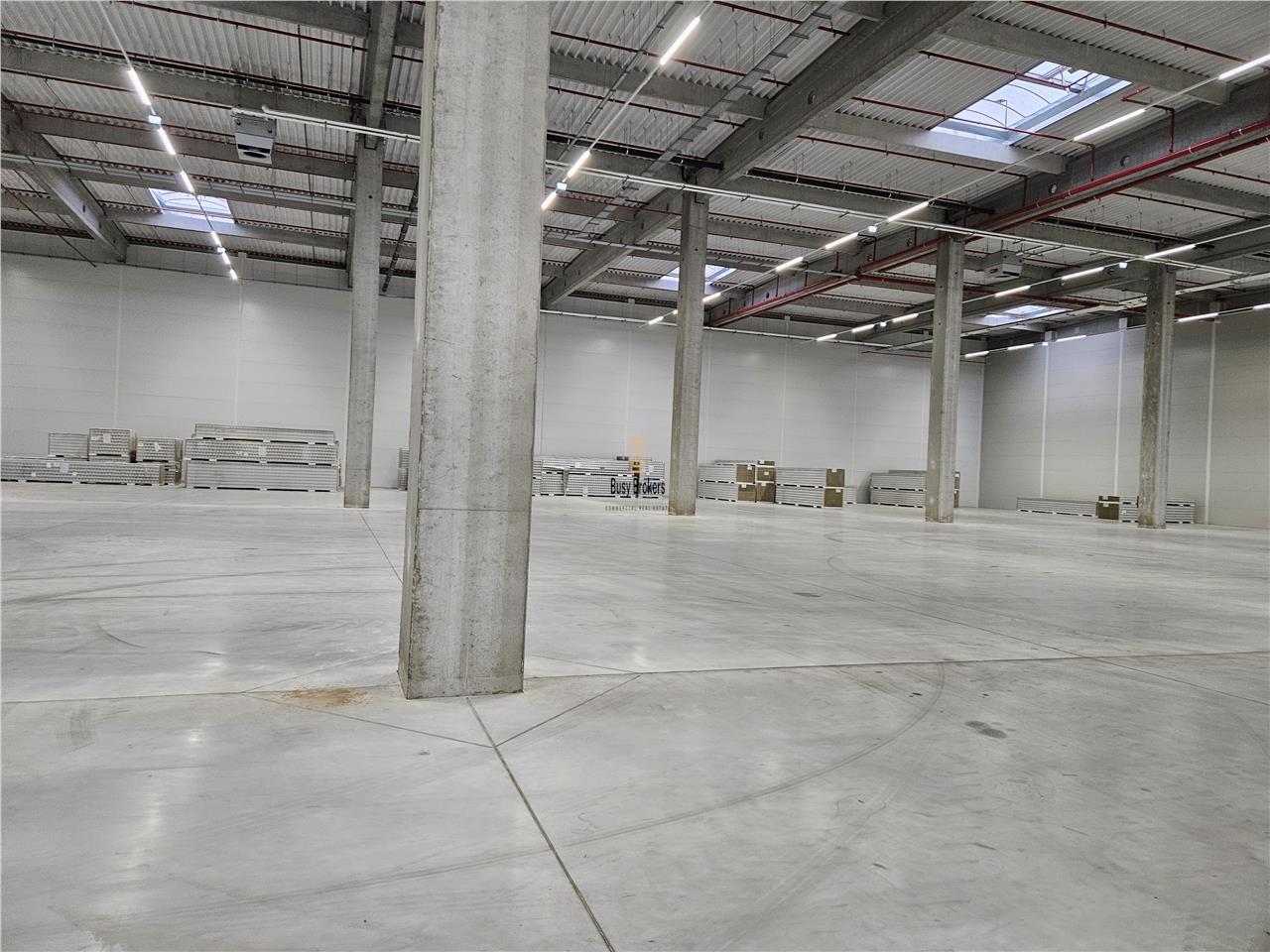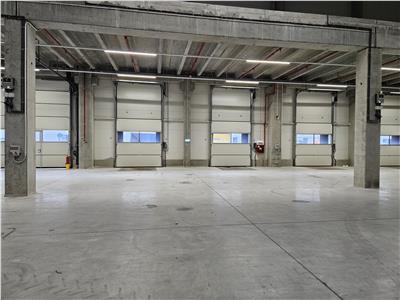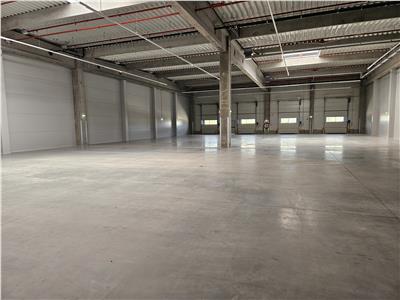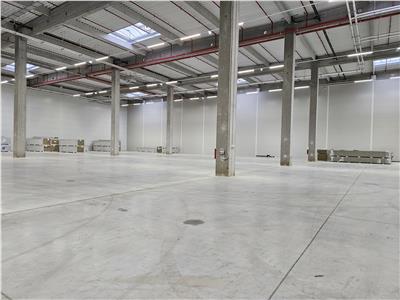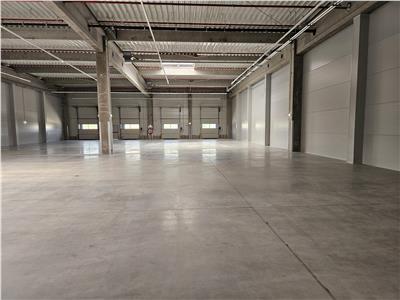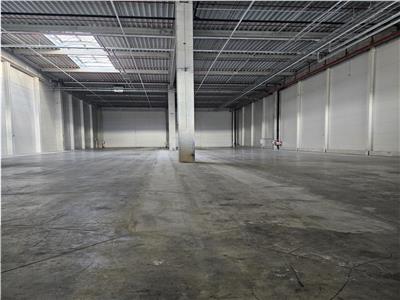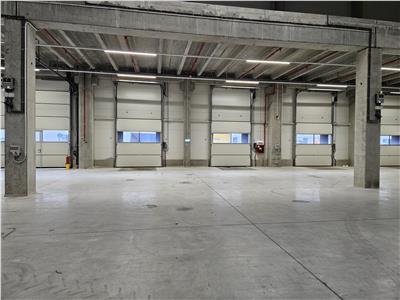Description
Industrial space for rent in Cluj - Gilău, near the highway junction - ZERO COMMISSION
If you are looking for an industrial space for rent in Cluj, this property in Gilău is an excellent opportunity. Strategically located near the highway junction, it offers quick access to main transport routes, making it ideal for logistics, storage, production, or distribution activities. This rental space is part of a modern logistics park that provides class A facilities for businesses of all sizes.
With an available surface ranging from 2,000 sqm to 5,000 sqm, this warehouse for rent also includes office spaces and sanitary facilities, tailored to the tenant's requirements. The building features reinforced concrete pillars and beams with a 12 x 24 m grid, while the partitions are made of sandwich panels. The helically polished concrete floor supports a load capacity of 5 tons/sqm, and a clear height of 12 m provides excellent versatility. The facilities include hydraulic TIR docking ramps and automated drive-in industrial doors, making it suitable as a production hall for rent or storage space for rent.
The building is equipped with a heating system maintaining a constant temperature of 18 degrees, efficient industrial lighting, interior and exterior fire hydrants, sprinklers, and separate meters. It is ISU Category C certified, ensuring high safety standards. The park ensures 24/7 security, CCTV monitoring, and snow removal services, creating a secure and well-maintained environment. The displayed rental price is informative and may vary depending on additional requirements and the contract duration. This industrial space for rent in Cluj is ideal for companies seeking modern solutions for logistics spaces for rent, storage, or production.
This property is part of a strategically located logistics park near Cluj, renowned for its excellent access to the main road infrastructure and the modern facilities it offers. The park provides multiple options for expansion, all built according to international standards for energy efficiency and sustainability. Here, businesses benefit from flexible and intelligent solutions for storage, production, and distribution, supporting operational performance through a modern and well-thought-out design.
Characteristics
- Area: Industrial
- Usable area: 5000 mp
- Landmark:
- Structure: Beton
- Yard: mp
- Year of Construction: 2020
General characteristics
- Doors:PVC
- Finishing Stage:Finished
- Flooring:Industrial flooring, Concrete
- House Heating:Air heater
- House Structure:Concrete
- House Windows:Double glazing PVC
- Materials:Reinforced concrete, Sandwich panels
- Neighborhoods:Gas station, Circulated intersection, Industrial spaces, Logistics center, Fields
- Office Amenities:Internet, Systematized parking, Fire sensor, Lorry ramp
- Office Services:Video surveillance, Administrative, Guarding, Individual metering
- Spaces Access:Cargo, Trucks, Street access, Pedestrian, Driveway, Car access
- Spaces Destination:Storage/production, Production hall, Storage, Logistics
- Spaces layout:Open space
- Streets:Asphalted
- Utilities:Water, Three-phase current, Telephone, Internet, Electricity, Gas, Sewerage
Map
Similar offers
Industrial Space, Class A, 2500 sq m, Cluj
Industrial space for rent in Cluj - Gilău, near the highway junction - ZERO...
Industrial Space, Class A, 5000 sq m, Cluj
Industrial space for rent in Cluj - Gilău, near the highway junction - ZERO...


