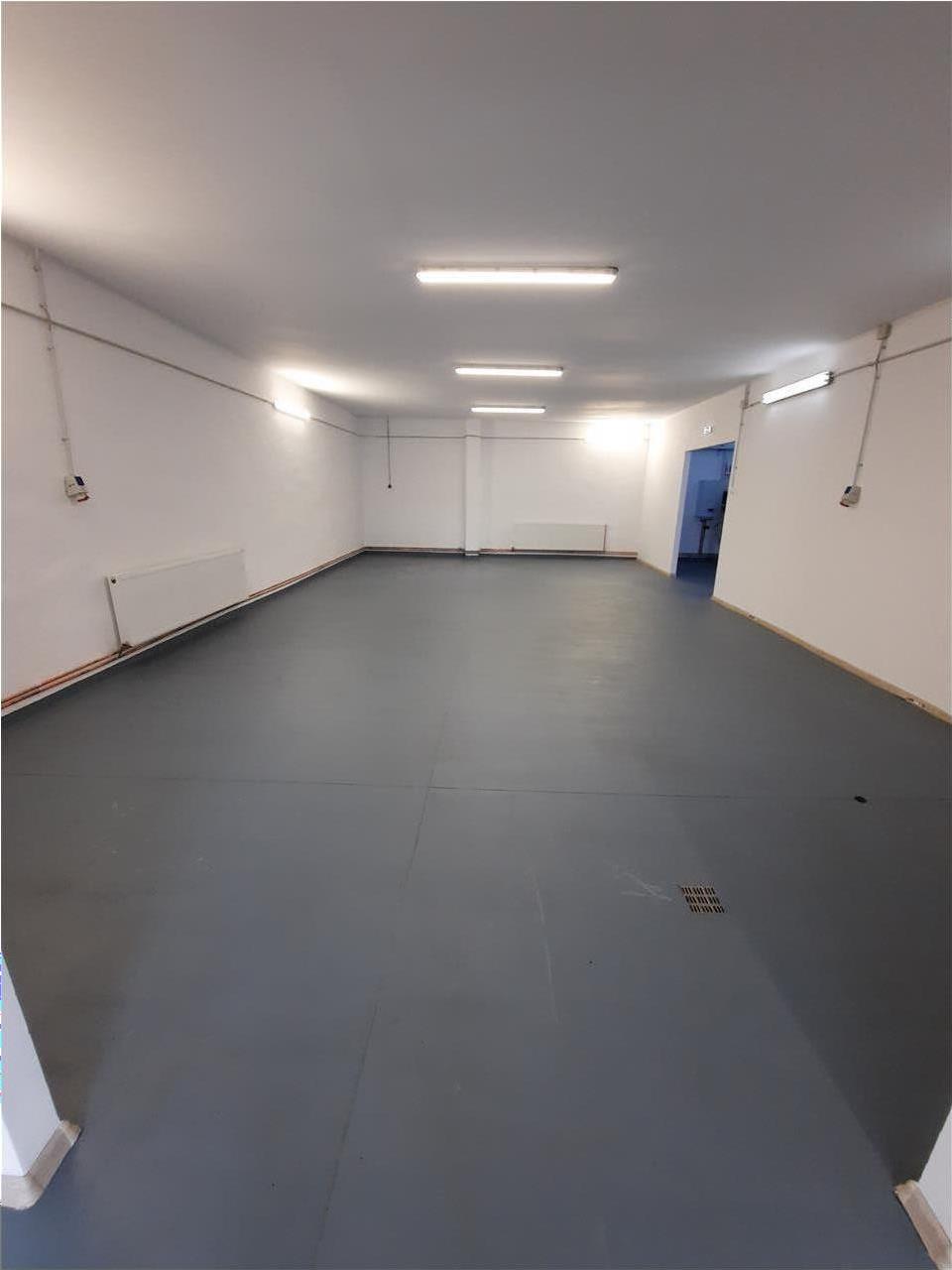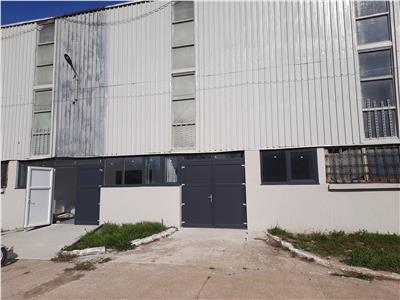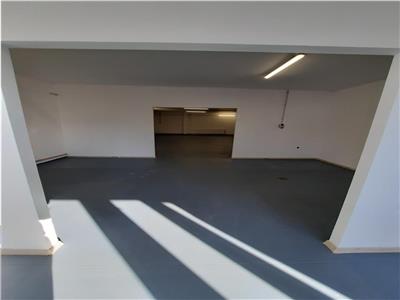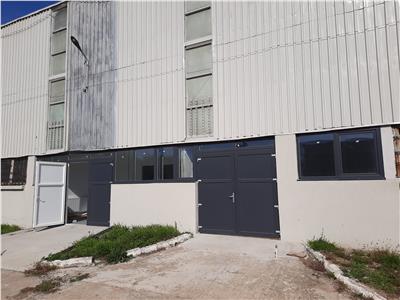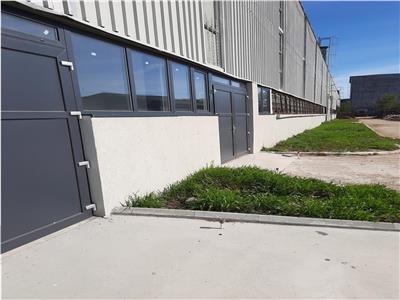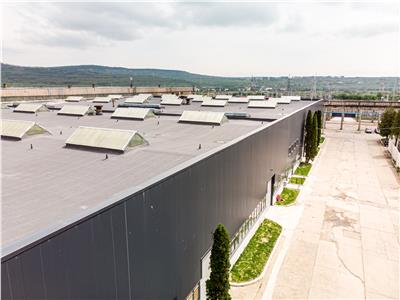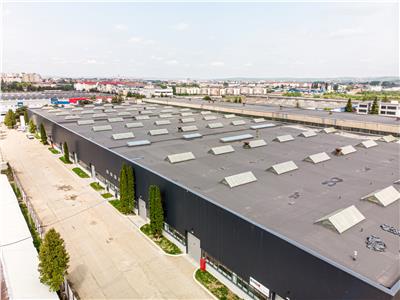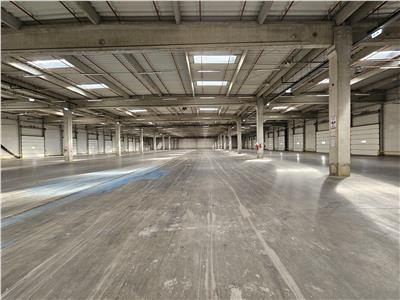Description
Industrial Space for Rent in Sibiu - ZERO COMMISSION
This industrial space for rent is located in the East area of Sibiu, with quick access to the A1 motorway, making it ideal for production activities in the food industry, storage, or distribution. Completely refurbished in 2022, the space features a new helicopter-finished concrete floor, epoxy-painted flooring, new sandwich panels, and modern industrial doors, ensuring excellent conditions for industrial operations.
With a total area of 220 sqm, this space includes two double PVC doors for easy access, and a useful height of 7 meters provides generous volume. The building is structured with concrete columns and beams, and is partitioned with masonry and sandwich panels. It is equipped with three-phase electrical power, electrical panels within the space, and efficient industrial lighting. Additionally, the heating system with a thermal boiler and radiators ensures optimal thermal comfort, while separate metering allows for efficient consumption management.
The space offers TIR access, and parking is available in the yard. A 24/7 security system and snow removal service ensure safety and comfort throughout the year. The final rental price will be determined after a detailed analysis of the tenant’s needs, including any additional required fittings and the contract duration.
Sibiu, located in the heart of Romania, is a remarkable city economically, offering an environment conducive to business development and recognized for its modern infrastructure. Quick access to the A1 motorway and the international airport, along with a skilled workforce, make Sibiu an ideal place for businesses of all sizes. The city is also known for its unique historic center, making it a major tourist attraction, as well as a cultural and economic hub for the region.
Characteristics
- Number of Rooms: 1
- Area: Industrial Est
- Usable area: 220 mp
- Landmark:
- Space type: Spatii comerciale
- Structure: Beton
- Yard: 500 mp
- Year of Construction: 1970
General characteristics
- Finishing Stage:Finished
- Flooring:Subflooring, Industrial flooring, Technological flooring
- House Heating:Central heating
- House Structure:Concrete
- House Windows:Double glazing PVC
- Materials:Other
- Neighborhoods:Circulated intersection, Pedestrian traffic, Supermarket, Commercial area, Bus, Industrial spaces, Logistics center
- Office Services:Administrative, Guarding, Individual metering
- Radiators:Yes
- Spaces Access:Street access, Trucks, Car access, Cargo, Driveway, Pedestrian
- Spaces Destination:Dealership, Production hall, Storage, Logistics, Storage/production
- Spaces layout:Partitioned
- Streets:Asphalted
- Utilities:Gas, Electricity, Sewerage, Water, Three-phase current
Map
Similar offers
Industrial Space, Class B, 2100 sq m, Sibiu
Industrial Space for Rent in Sibiu - ZERO COMMISSION This industrial space fo...
Industrial Space, Class A, 4200 sq m, Sibiu
Industrial Space for Rent in Sibiu - ZERO COMMISSION This industrial space fo...
Industrial Space, Class A, 6600 sq m, Sibiu
Industrial Space for Rent in Sibiu - ZERO COMMISSION This industrial space fo...


