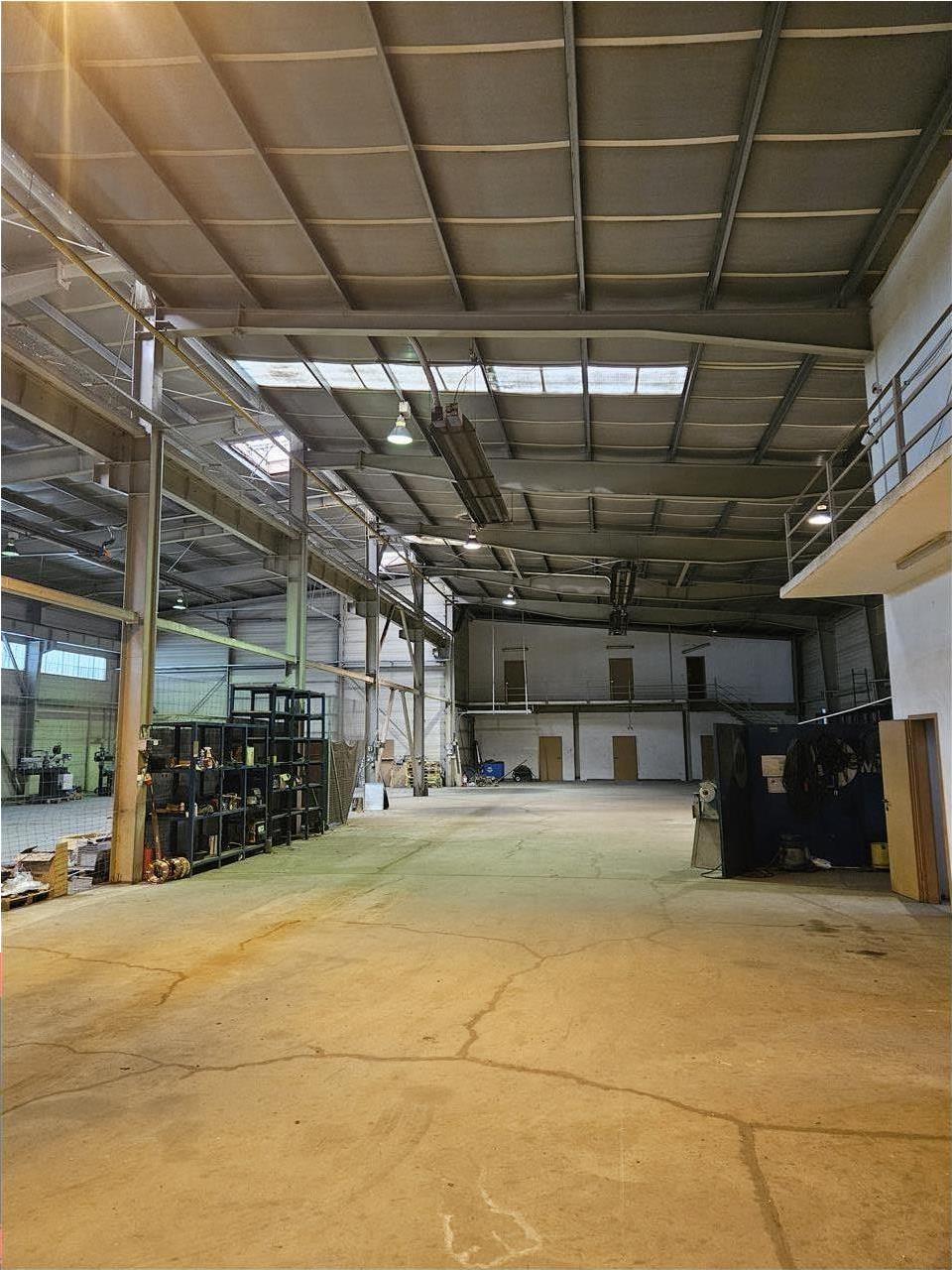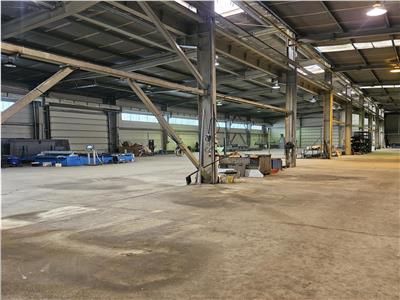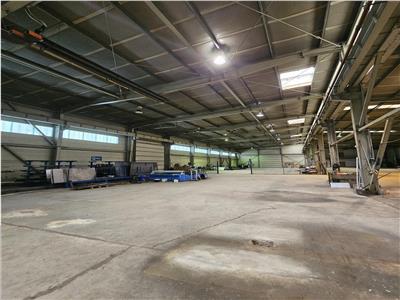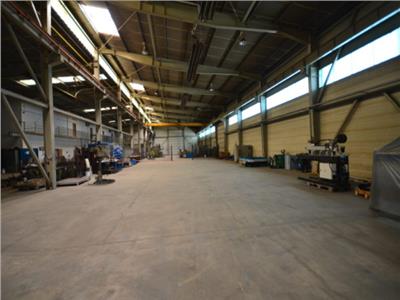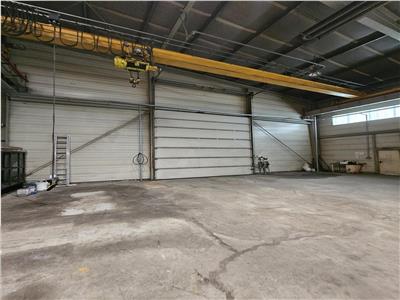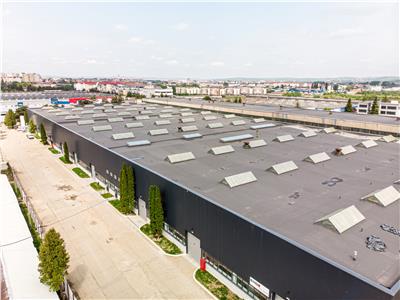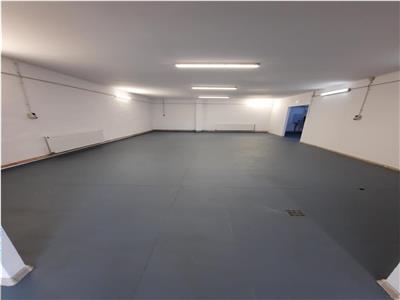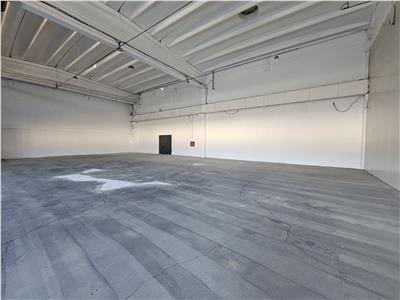Description
Industrial Space for Rent in Sibiu East - ZERO COMMISSION
This industrial space for rent is located in Sibiu, in the East Industrial Zone, with quick access to the A1 motorway, making it ideal for production, storage, or distribution activities. The space has a total area of 2,564 sqm, which includes an administrative area of 358 sqm, suitable for offices and social areas. The building structure is made of metal pillars and beams, and the helicopter-finished concrete floor can support up to 5 tons per square meter, ensuring adequate support for various industrial activities.
The usable height of the space is 6 meters, and the facilities include three automated drive-in industrial doors (two doors of 3 x 3 m and three doors of 5 x 4.5 m), ensuring easy access for trucks and heavy machinery. The heating system consists of gas-powered radiant tubes, while efficient industrial lighting ensures a safe and comfortable working environment. The electrical supply is individually metered for each unit, and the space is equipped with an overhead crane with a 3-ton lifting capacity for handling heavier materials.
The final rental price will be determined after a detailed analysis of the tenant's specific requirements, including any necessary additional investments and the contract duration. This industrial space for rent in Sibiu East is an excellent opportunity for businesses in need of a modern, functional, and well-connected space.
Sibiu is a dynamic city that perfectly balances tradition with economic development. Located in central Romania, Sibiu benefits from modern infrastructure, with direct access to the A1 motorway and an international airport that provides fast national and international connections. The city is renowned for its business-friendly environment, with an active entrepreneurial community and a skilled workforce. Moreover, the quality of life in Sibiu is outstanding, offering both a UNESCO-listed historic center and stunning natural landscapes, making it an attractive place to live and do business.
Characteristics
- Area: Industrial Est
- Usable area: 2500 mp
- Landmark:
- Space type: Spatii comerciale
- Structure: Metal
- Yard: 2300 mp
- Year of Construction: 2010
- Parking places: 30/in curte
General characteristics
- Doors:PVC
- Finishing Stage:Finished
- Flooring:Technological flooring, Concrete, Industrial flooring
- House Heating:Other, Air heater
- House Structure:Metal
- Materials:Sandwich panels
- Neighborhoods:Fields, Industrial spaces, Commercial area, Circulated intersection, Bus, Logistics center
- Office Amenities:Internet, Telephone, Systematized parking, Slide bridge
- Office Services:Individual metering
- Roofing:Tin
- Spaces Access:Trucks, Street access, Pedestrian, Driveway, Cargo, Car access
- Spaces Destination:Production hall, Factory, Storage, Storage/production
- Spaces layout:Open space, Partitioned
- Streets:Asphalted
- Utilities:Electricity, Three-phase current, Water, Sewerage, Gas, Cable TV, Telephone, Internet
Map
Similar offers
Industrial Space – 4,200 sqm – Production – Storage – Distribution
Industrial Space for Rent in Sibiu East - ZERO COMMISSION This industrial spa...
Industrial Space, 220 sq m, Sibiu
Industrial Space for Rent in Sibiu East - ZERO COMMISSION This industrial spa...
Industrial Space – 470 sqm – Production – Storage – Distribution
Industrial Space for Rent in Sibiu East - ZERO COMMISSION This industrial spa...


