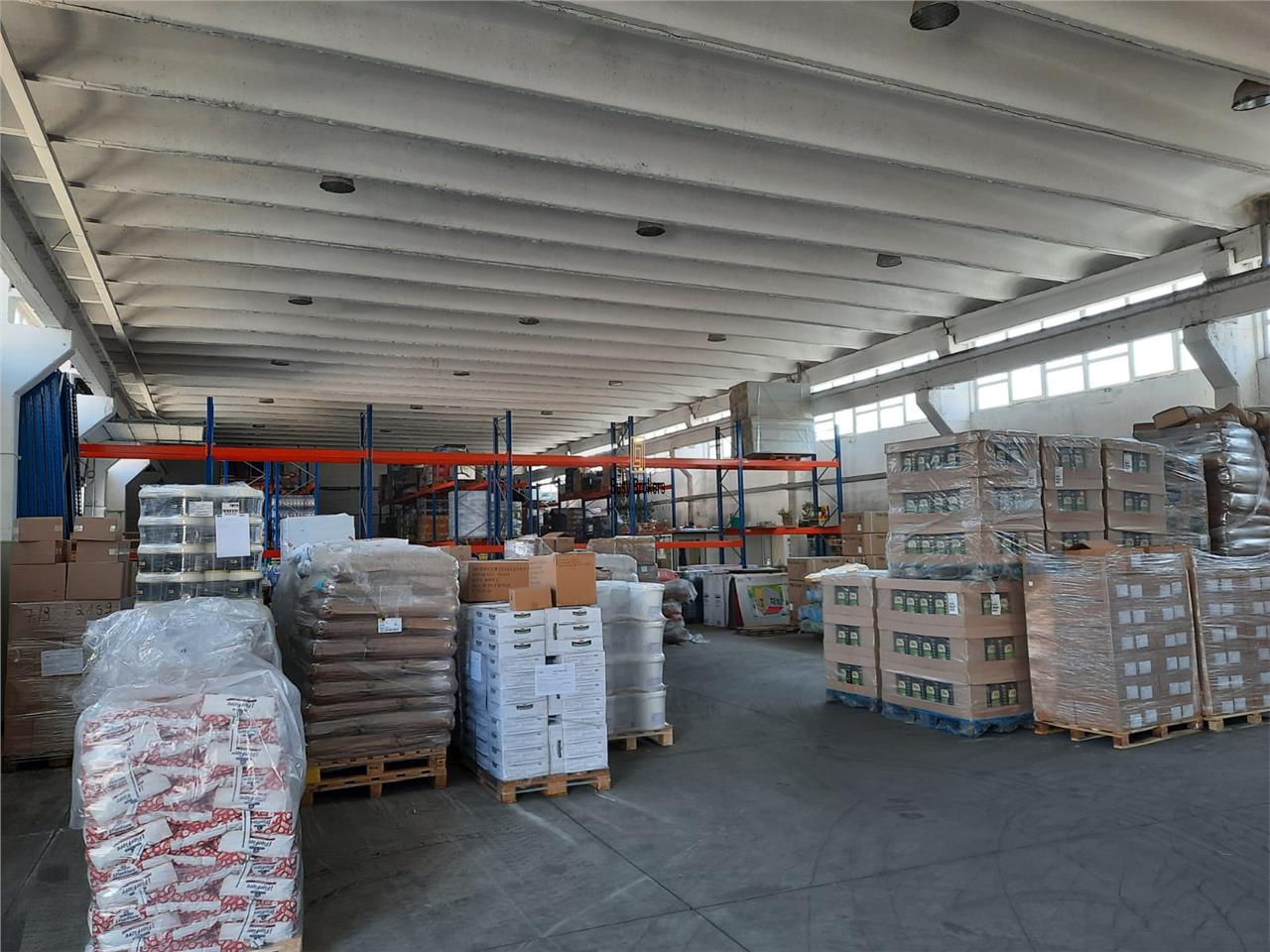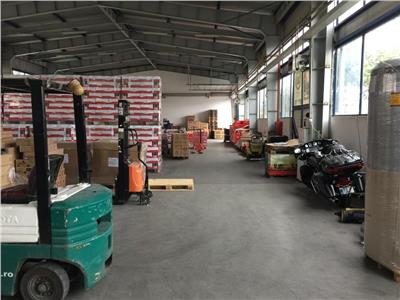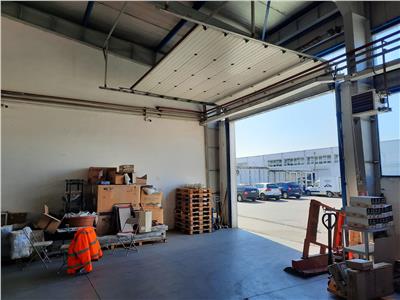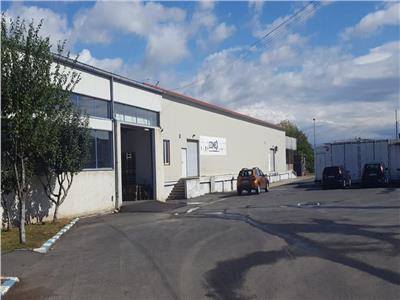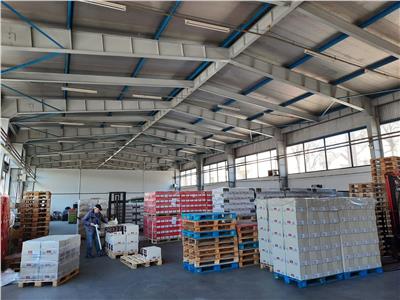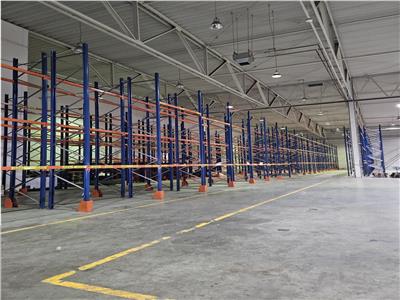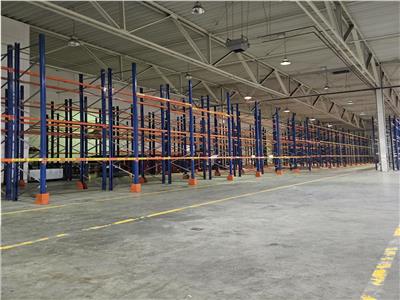Description
Industrial Space for Rent in Sibiu, Autogara Area - ZERO COMMISSION
This industrial space for rent is located in the Autogara area of Sibiu, offering excellent conditions for urban logistics, storage, or distribution activities. With a total area of 500 sqm, including an office and toilet of 60 sqm, the space has a solid structure with steel and concrete pillars and beams, ensuring stability and durability. The partitions are made of masonry, and the helicopter-finished concrete floor provides a durable and secure working environment. The usable height of 5 meters offers enough space for storage and logistical activities.
The space features a drive-in industrial door for easy access for trucks and is equipped with industrial lighting to ensure proper illumination across the entire area. The electrical supply is tailored to meet the needs of industrial operations, and separate meters allow for clear monitoring of energy consumption. This space is ideal for businesses requiring a functional and accessible location for storage or distribution in Sibiu.
The rental price is indicative for a space with standard facilities and does not include operational costs, property tax, or building insurance. The final rental price will be determined based on the tenant's specific requirements, including any additional fittings and the agreed contract duration.
Sibiu is a city located in central Romania, renowned for its modern infrastructure and its blend of tradition and innovation. The city offers easy access to the A1 motorway, providing fast connections to other major cities in the country and to international business hubs. Sibiu is home to a dynamic business community and a business-friendly environment, while maintaining a high standard of living. The city is also famous for its historic center and international cultural events.
Characteristics
- Number of Rooms: 1
- Area: Vest
- Usable area: 500 mp
- Landmark:
- Structure: Beton
- Yard: mp
- Year of Construction: 1970
General characteristics
- Finishing Stage:Finished
- Flooring:Industrial flooring, Concrete
- House Heating:Other
- House Structure:Concrete
- Materials:Brick, Reinforced concrete, Other
- Neighborhoods:Bus, Market, Gas station, Circulated intersection, Pedestrian traffic, Supermarket, Commercial area, Industrial spaces
- Office Services:Video surveillance, Administrative, Individual metering
- Spaces Access:Cargo, Driveway, Pedestrian, Trucks, Car access
- Spaces Destination:Storage/production, Production hall, Factory, Storage, Logistics
- Spaces layout:Open space
- Streets:Asphalted
- Utilities:Three-phase current, Electricity, Gas, Sewerage, Water
Map
Similar offers
Industrial Space – 2,000 sqm – Logistics – Storage – Distribution
Industrial Space for Rent in Sibiu, Autogara Area - ZERO COMMISSION This indu...
Industrial Space – 4,000 sqm – Logistics – Storage – Distribution
Industrial Space for Rent in Sibiu, Autogara Area - ZERO COMMISSION This indu...


