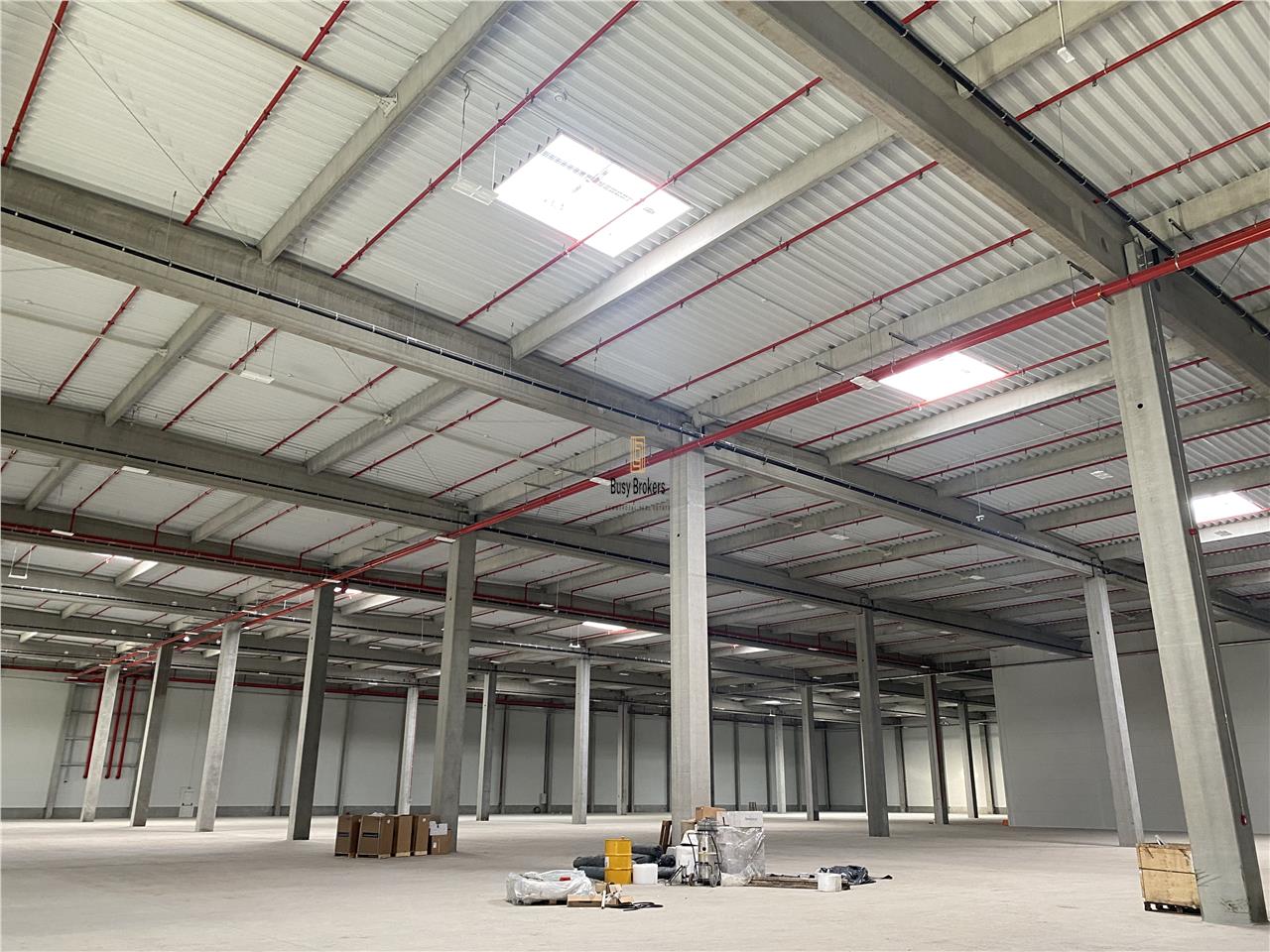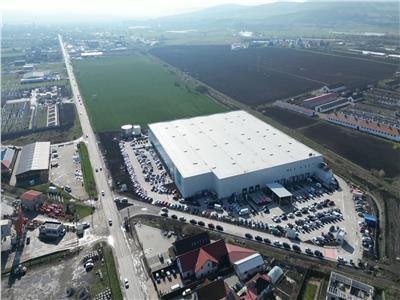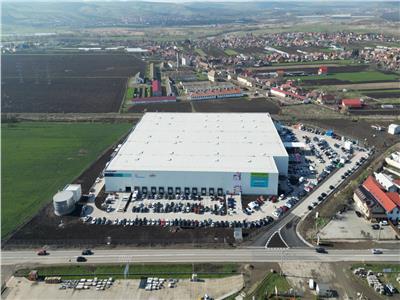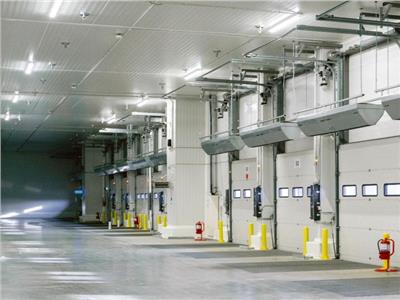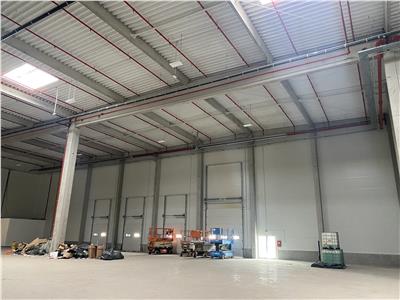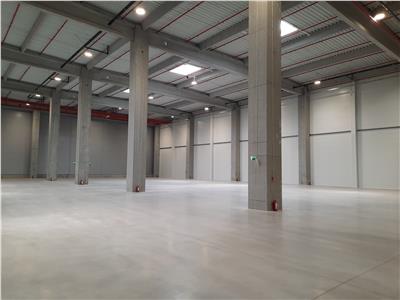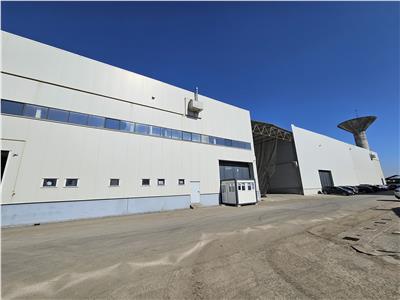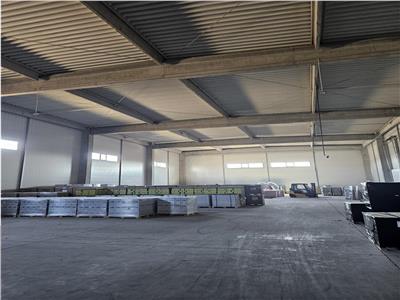Description
Industrial Space for Rent in Târgu Mureș - Cristești - Quick Access to A3 Highway - ZERO COMMISSION
This industrial space for rent is located in Cristești, Târgu Mureș, offering quick access to the A3 highway, making it an excellent choice for logistics, storage, production, or distribution activities.
As a Class A building, this space provides high standards of functionality and efficiency. The total available rental area is 1,500 sqm, including office spaces and sanitary facilities. The structure is built with concrete pillars and beams, featuring a 12 x 24 m grid, and partitioned with sandwich panels to ensure thermal efficiency and adaptability. The helically troweled concrete floor supports a load capacity of 5 tons/sqm, while the usable height of 10.5 m allows for optimal storage solutions.
The space is equipped with hydraulic ramps for TIR docking, automated industrial drive-in doors, an efficient heating system, and LED industrial lighting. Additionally, it includes a dedicated power supply, interior and exterior fire hydrants, ESFR sprinklers, and separate meters. The building holds an ISU Category C authorization, ensuring compliance with safety regulations for high-risk activities.
Within the logistics park, security services, CCTV surveillance, and snow removal are provided, ensuring a secure and well-maintained industrial environment. The listed rental price is indicative and will be determined based on the tenant’s specific requirements, potential additional facilities, and the contractual duration.
Târgu Mureș is a rapidly developing economic hub in central Romania, strategically located at the intersection of major transportation routes, including the A3 highway. The region attracts businesses from various industries, benefiting from a skilled workforce and modern infrastructure. In this context, renting an industrial space in Târgu Mureș represents an excellent opportunity for companies seeking a competitive and well-connected location for their operations.
Characteristics
- Area: Vest
- Usable area: 1500 mp
- Landmark:
- Space type: Spatii comerciale
- Structure: Beton
- Yard: mp
- Year of Construction: 2023
General characteristics
- Doors:PVC
- Finishing Stage:Finished
- Flooring:Technological flooring, Concrete, Industrial flooring, Subflooring
- House Heating:Air heater
- House Structure:Concrete
- House Windows:Double glazing PVC
- Materials:Reinforced concrete, Sandwich panels
- Neighborhoods:Bus, Commercial area, Circulated intersection, Gas station, Industrial spaces, Fields, Logistics center
- Office Amenities:Internet, Telephone, Systematized parking, Lorry ramp, Fire sensor
- Office Services:Video surveillance, Administrative, Guarding, Individual metering
- Spaces Access:Trucks, Pedestrian, Driveway, Cargo, Street access, Car access
- Spaces Destination:Production hall, Factory, Storage, Logistics, Storage/production
- Spaces layout:Open space
- Streets:Asphalted
- Utilities:Electricity, Three-phase current, Water, Sewerage, Gas, Cable TV, Telephone, Internet
Map
Similar offers
Industrial Space, Class A, from 2500 sq m to 5000 sq m, Targu Mures
Industrial Space for Rent in Târgu Mureș - Cristești - Quick Acc...
Industrial Space - 4500 sqm - Targu Mures West
Industrial Space for Rent in Târgu Mureș - Cristești - Quick Acc...
Industrial Space - 2300 sqm - Targu Mures West
Industrial Space for Rent in Târgu Mureș - Cristești - Quick Acc...


