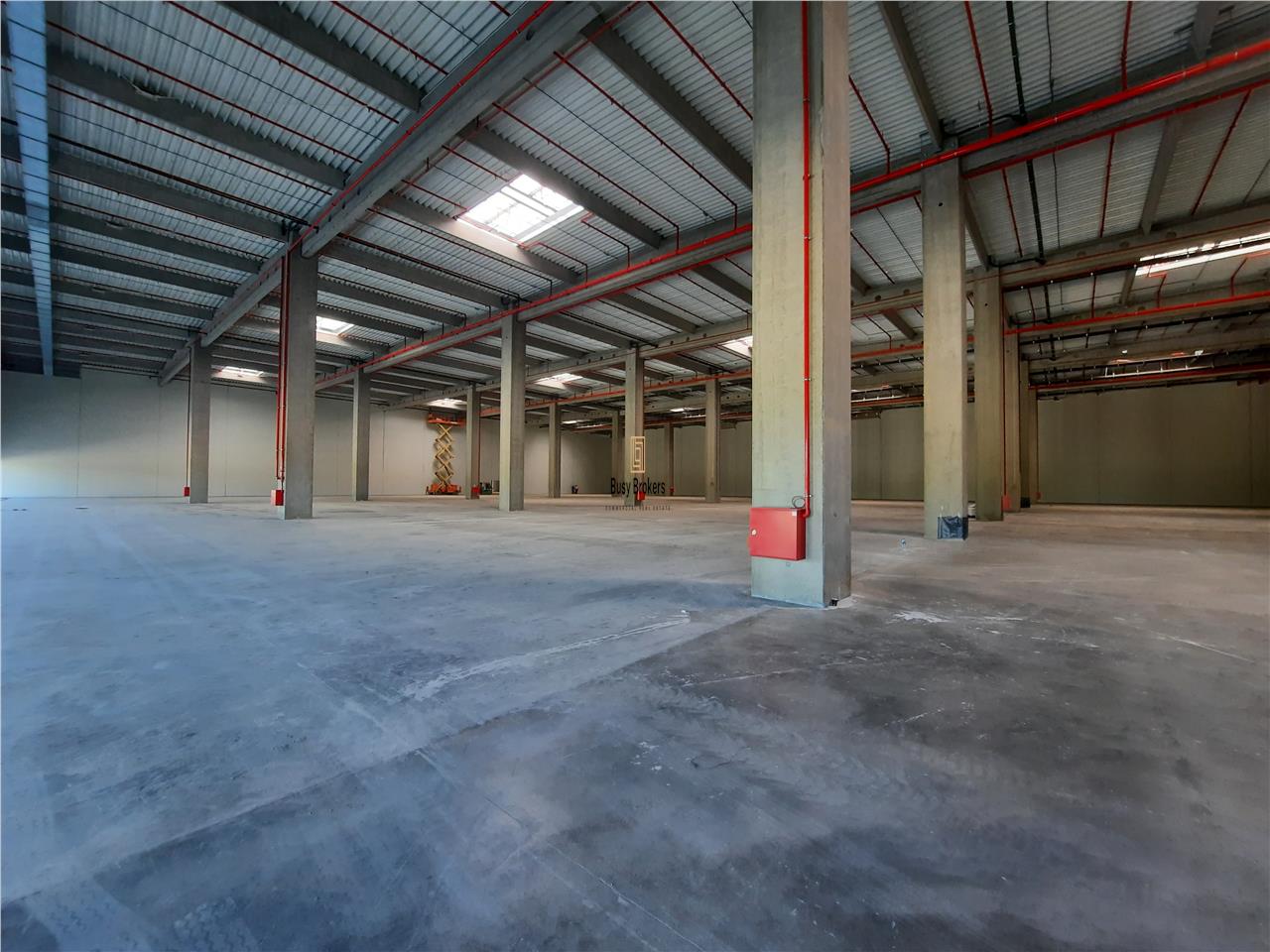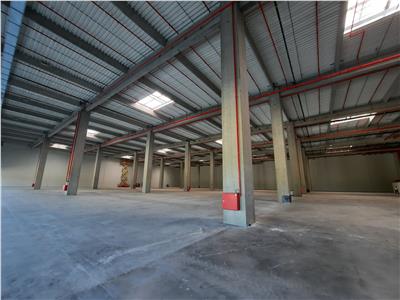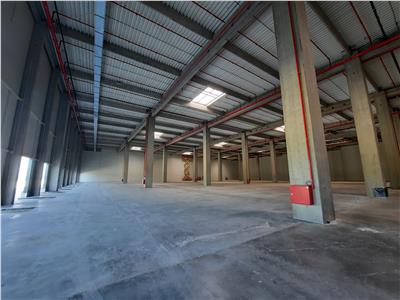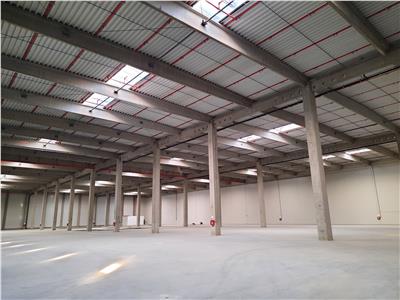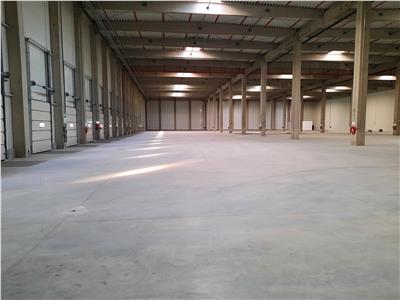Description
Industrial space for rent in Bucharest, North Area - NO COMMISSION
This industrial space is located in the northern area of Bucharest, with direct access to the city's ring road and the A3 highway, right next to the highway interchange. It is ideal for logistics, warehousing, manufacturing, or distribution activities, offering excellent conditions for business operations.
With a leasable area ranging from 2,000 sqm to 10,000 sqm, including offices and social areas tailored to the client's requirements, this Class A building features a robust structure with concrete columns and beams, a 12 x 24 m grid, and partitioning made of sandwich panels. The helicoptered concrete flooring supports a load capacity of 7 tons/sqm, and the useful height of 12 meters optimizes space utilization.
The facilities include hydraulic ramps for TIR docking and automated industrial drive-in doors, while the heating system maintains a constant temperature of 18°C. The LED lighting, interior and exterior hydrants, ESFR sprinklers, and separate meters complete the offering for this industrial space. The building is authorized by ISU, category C, with a high-risk classification.
The logistics park provides 24/7 security, CCTV surveillance, and snow removal services, ensuring a safe and efficient working environment. The rental price is indicative and will be determined based on the tenant’s requirements, including any additional features and the contract duration. If you are looking for rental space in Bucharest, this location offers an excellent opportunity for your business.
The space is located in a strategically positioned logistics park in the northern part of Bucharest, right at the intersection of the A3 highway and the city’s ring road, with direct access to both, ensuring easy connectivity to the city center and efficient distribution routes. The park offers seamless access to the A3 highway, linking it to Ploiești and Brașov to the north. The area benefits from a readily available workforce, making it an ideal location for businesses in logistics, e-commerce, and retail. Additionally, its proximity to the city center makes it a perfect hub for last-mile delivery operations.
Characteristics
- Area:
- Usable area: 10000 mp
- Landmark: Nod A3
- Space type: Spatii comerciale
- Structure: Beton
- Yard: mp
- Year of Construction: 2022
General characteristics
- Doors:PVC
- Finishing Stage:Finished
- Flooring:Concrete, Industrial flooring, Subflooring
- House Heating:Air heater
- House Structure:Concrete
- House Windows:Double glazing PVC
- Materials:Reinforced concrete, Sandwich panels, Other
- Neighborhoods:Industrial spaces, Bus, Circulated intersection, Commercial area, Logistics center
- Office Amenities:Lorry ramp, Telephone, Fire sensor, Internet
- Office Services:Administrative, Guarding, Individual metering, Video surveillance
- Roofing:Tin
- Spaces Access:Pedestrian, Street access, Cargo, Trucks, Driveway, Car access
- Spaces Destination:Production hall, Storage, Logistics, Storage/production
- Spaces layout:Open space
- Streets:Asphalted
- Utilities:Cable TV, Telephone, Internet, Gas, Sewerage, Water, Three-phase current, Electricity


