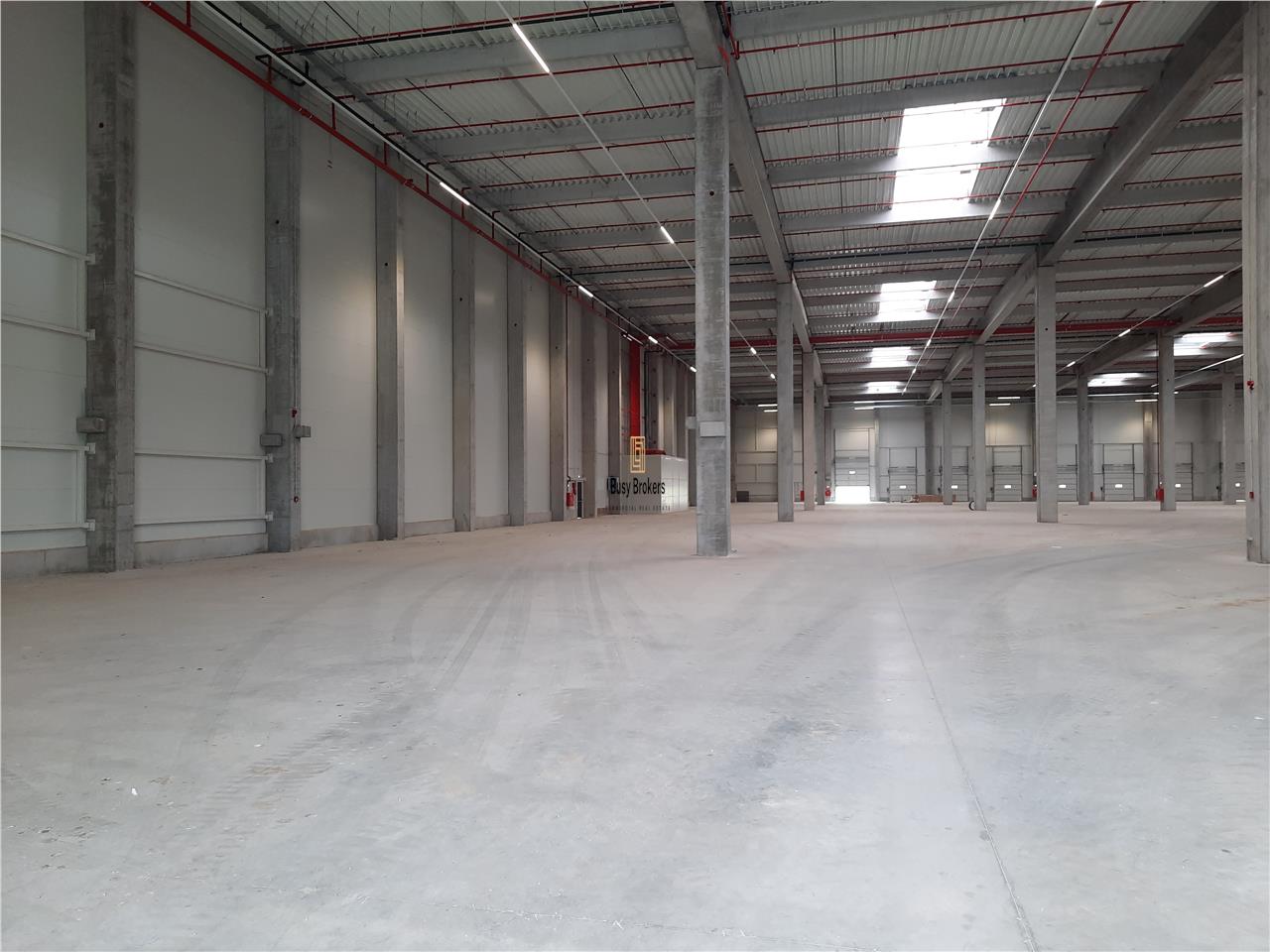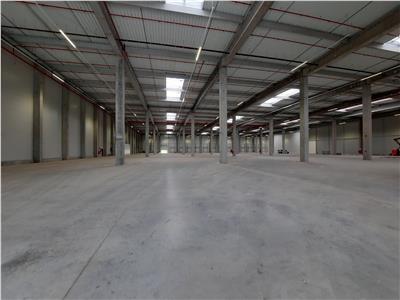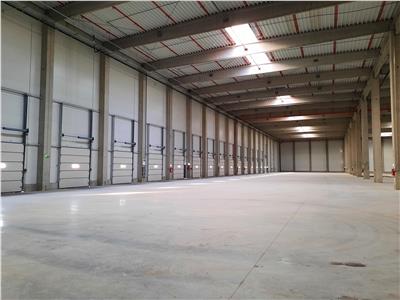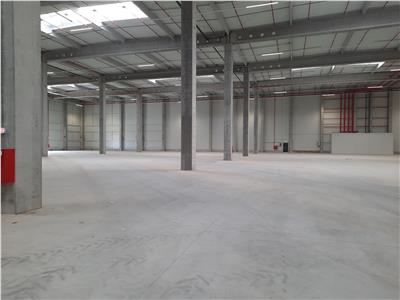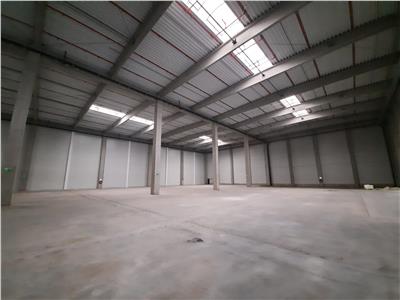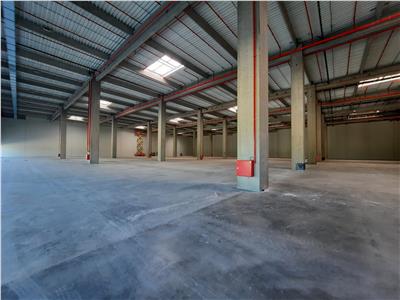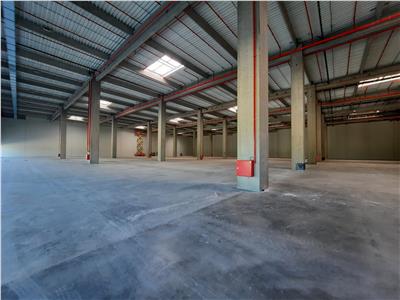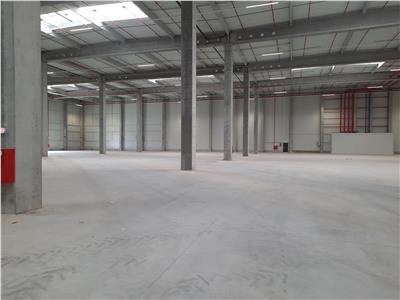Description
Industrial Space for Rent in Sibiu, North Area - ZERO COMMISSION
This rental space is strategically located in Sibiu, with fast access to DN14 and the A1 highway, making it ideal for logistics, warehousing, manufacturing, or distribution activities. The Class A building provides top-notch conditions for business operations in a secure and efficient environment.
With a total area of 3,500 sqm, this industrial rental space includes customizable office and social areas tailored to tenant requirements. Constructed with concrete pillars and beams on a 12 x 24 m grid and featuring sandwich panel partitions, the space boasts a helically polished concrete floor capable of bearing 7 tons/sqm. The clear ceiling height of 12 m offers flexibility for a variety of industrial activities. Key features include hydraulic ramps for TIR docking and automated drive-in industrial doors, ensuring efficient loading and unloading.
This warehouse rental also includes a heating system set to a constant temperature of 18 degrees Celsius, industrial LED lighting, internal and external hydrants, ESFR sprinklers, and separate utility meters. The building is ISU-certified for Category C, meeting high-risk activity standards. The logistics park provides 24/7 security, monitored through a CCTV system. The rental price is indicative and will be adjusted according to tenant requirements, including any additional facilities and the agreed contractual duration.
This space is part of a modern logistics park situated in a central location within Romania, in the northern area of Sibiu, known for offering excellent amenities for businesses of various sizes. The logistics park spans 219,000 sqm, with plans to develop approximately 92,000 sqm of industrial and logistics spaces. With direct access to the A1 highway, just 10 minutes from Sibiu International Airport, and close proximity to major transportation networks, the park supports efficient operations, making it a preferred location for companies across multiple sectors.
Characteristics
- Number of Rooms: 1
- Area: Nord
- Usable area: 3500 mp
- Landmark:
- Space type: Spatii comerciale
- Structure: Beton
- Yard: mp
- Year of Construction: 2024
- Parking places: 20/in curte
General characteristics
- Doors:PVC
- Finishing Stage:Finished
- Flooring:Concrete
- House Heating:Other
- House Structure:Concrete
- Materials:Sandwich panels
- Neighborhoods:Industrial spaces, Gas station, Circulated intersection, Fastfood, Supermarket, Commercial area, Bus
- Office Amenities:Internet, Telephone, Fire sensor, Lorry ramp
- Office Services:Video surveillance, Administrative, Porter, Guarding, Individual metering
- Spaces Access:Street access, Cargo, Trucks, Car access, Driveway, Pedestrian
- Spaces layout:Open space
- Streets:Asphalted
- Utilities:Electricity, Cable TV, Telephone, Internet, Gas, Sewerage, Water, Three-phase current
Map
Similar offers
Industrial Space, Class A, 1500 sq m, Sibiu
Industrial Space for Rent in Sibiu, North Area - ZERO COMMISSION This rental...
Industrial Space, Class A, from 2500 sq m to 12000 sq m, Sibiu
Industrial Space for Rent in Sibiu, North Area - ZERO COMMISSION This rental...
Industrial Space, Class A, from 2500 sq m to 5000 sq m, Sibiu
Industrial Space for Rent in Sibiu, North Area - ZERO COMMISSION This rental...


