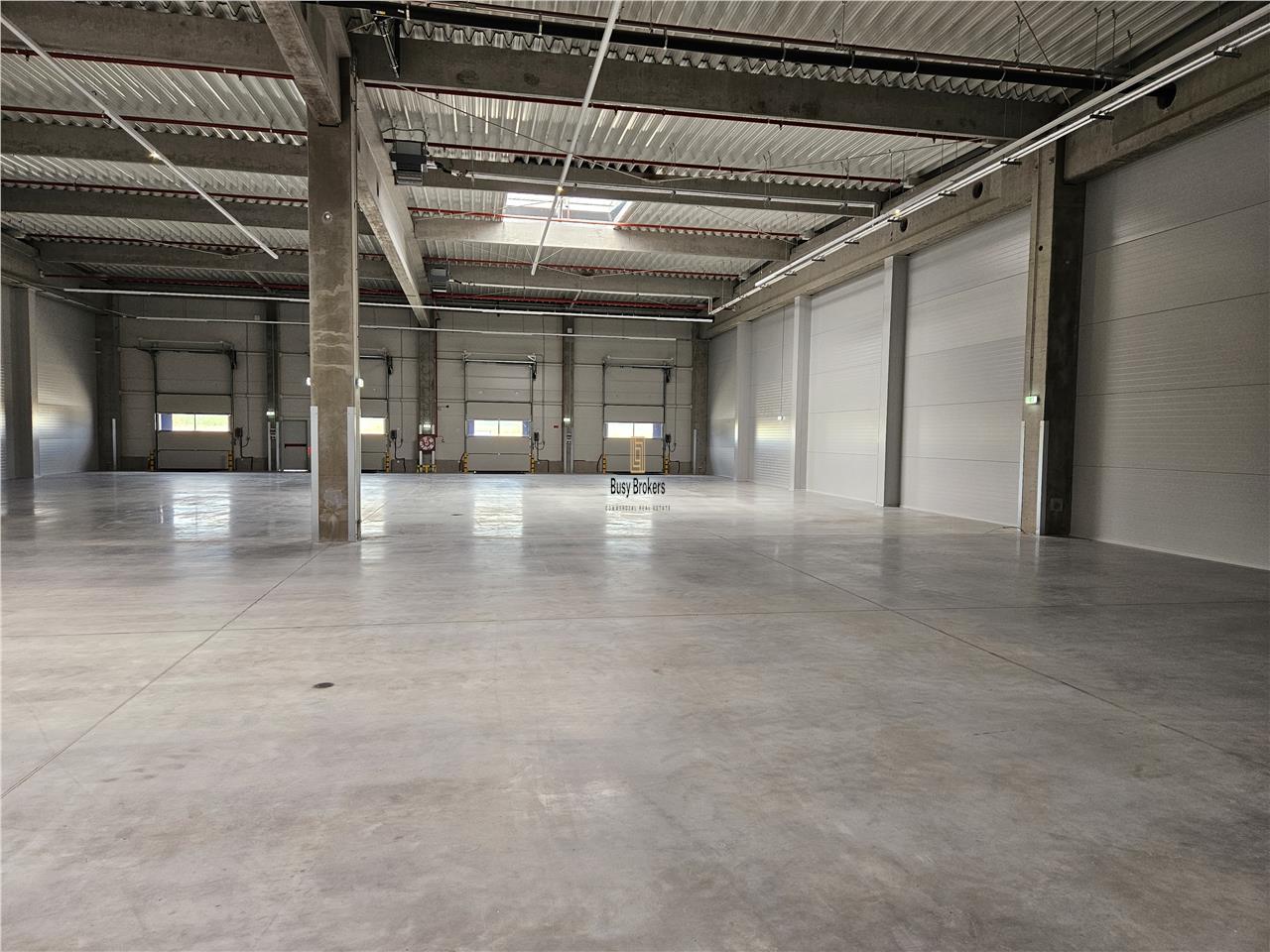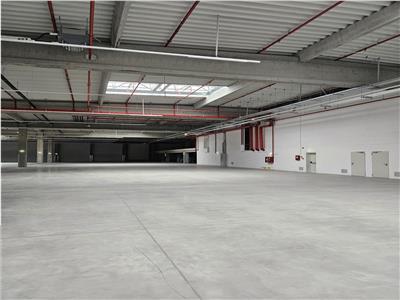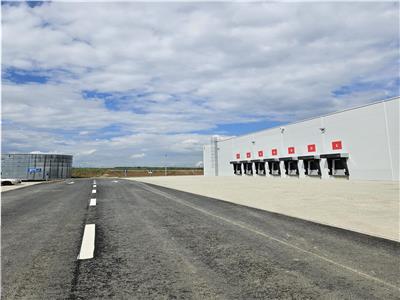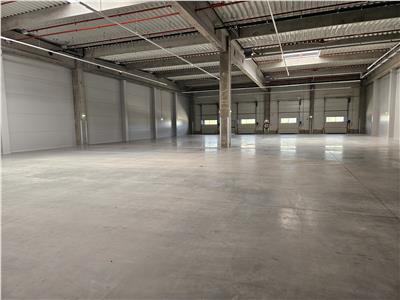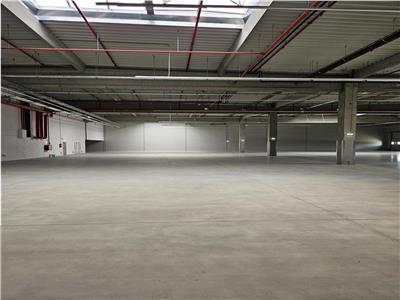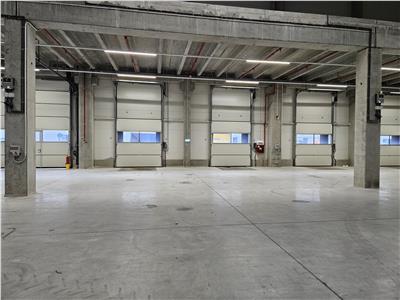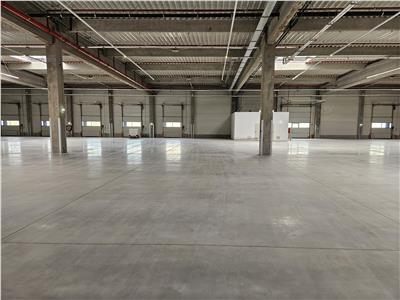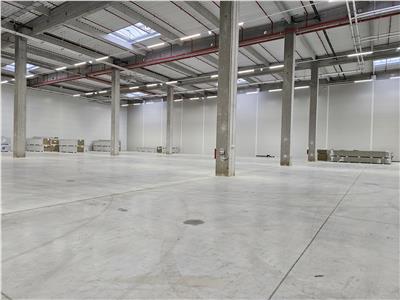Description
Industrial Space for Rent in Sibiu, West Area - ZERO COMMISSION
This industrial space for rent is located in the western area of Sibiu, with quick access to the A1 highway, making it ideal for logistics, storage, production, or distribution activities. The building is Class A, ensuring top-quality conditions for a wide range of business operations.
The total area of the space is 2500 sqm, including offices and social areas that can be customized according to the tenant's specific needs. The building structure is made of concrete pillars and beams, with a 12 x 24 m grid, and partitions made with sandwich panels, providing excellent thermal insulation. The floor is made of helicopter-finished concrete, with a load-bearing capacity of 5 tons/sqm, and the usable height of 10.5 m maximizes the space’s efficiency. Facilities include hydraulic ramps for truck docking and automated drive-in industrial doors.
The space benefits from a heating system that maintains a constant temperature of 18°C, industrial LED lighting, electrical supply, interior and exterior hydrants, ESFR sprinklers, and separate utility meters. The building has ISU authorization category C, with a high-risk classification, meeting the highest safety standards. The rental price shown is indicative and does not include operational costs, property tax, or building insurance. The final rental price will be determined after a detailed analysis of the tenant's needs, including any additional required facilities and the duration of the contract.
This industrial space is located in a modern logistics park, offering easy access to major transport routes and the A1 highway. The park is situated in a key industrial area, with excellent infrastructure, making it an attractive option for companies involved in logistics, storage, production, and distribution. The strategic location further supports businesses seeking to establish or expand operations in a well-connected and efficient environment.
Characteristics
- Area: Industrial Vest
- Usable area: 2500 mp
- Landmark:
- Space type: Spatii comerciale
- Structure: Beton
- Yard: mp
- Year of Construction: 2023
- Parking places: 36/inclus in pret
General characteristics
- Doors:PVC
- Finishing Stage:Under construction
- Flooring:Industrial flooring, Concrete
- House Heating:Other
- House Structure:Concrete
- House Windows:Double glazing PVC
- Materials:Brick, Reinforced concrete, Sandwich panels
- Neighborhoods:Industrial spaces, Logistics center, Fields
- Office Amenities:Internet, Telephone, Fire sensor, Lorry ramp
- Office Services:Video surveillance, Administrative, Guarding, Individual metering
- Roofing:Tin
- Spaces Access:Street access, Pedestrian, Driveway, Trucks, Cargo, Car access
- Spaces Destination:Factory, Production hall, Storage, Logistics, Storage/production
- Spaces layout:Open space
- Streets:Asphalted
- Utilities:Water, Three-phase current, Gas, Electricity, Cable TV, Telephone, Internet, Sewerage
Map
Similar offers
Industrial Space, Class A, 1000 sq m, Sibiu
Industrial Space for Rent in Sibiu, West Area - ZERO COMMISSION This industri...
Industrial Space, Class A, 1300 sq m, Sibiu
Industrial Space for Rent in Sibiu, West Area - ZERO COMMISSION This industri...
Industrial Space, Class A, from 1500 sq m to 9500 sq m, Sibiu
Industrial Space for Rent in Sibiu, West Area - ZERO COMMISSION This industri...


