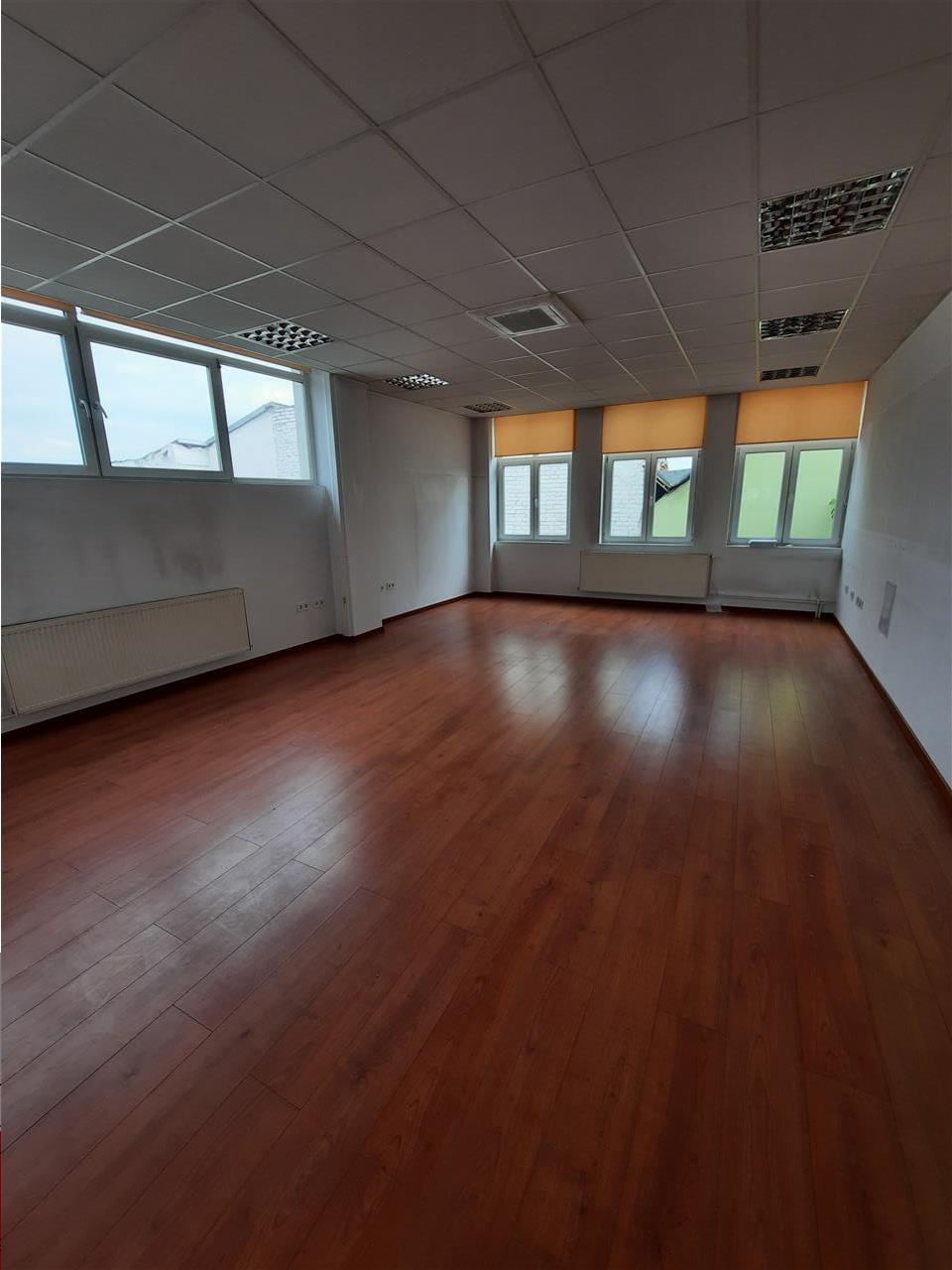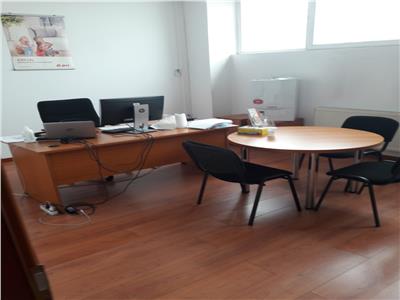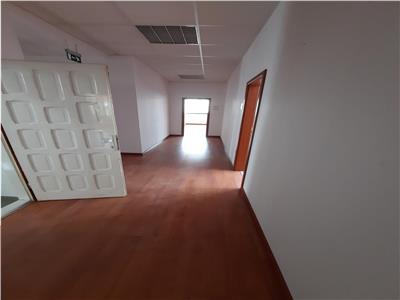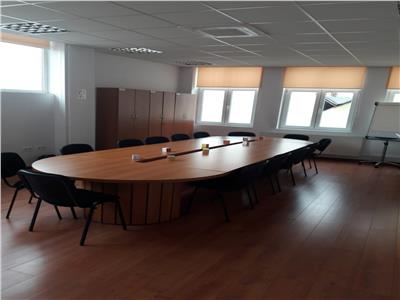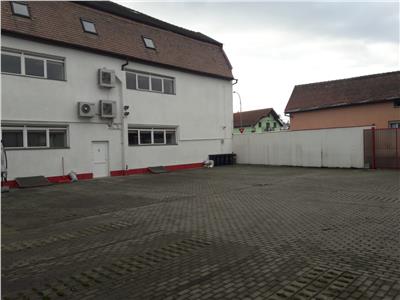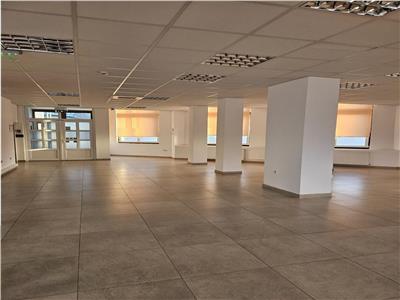Description
Office building class B for rent, Sibiu – ZERO COMMISSION
This space for rent is located in Sibiu, on Mihail Kogălniceanu Street, no. 2, in an excellent area with quick access to the city's main points of interest. The building is the former headquarters of E.ON Gaz Romania, offering a usable area of 225 sqm on the first floor, ideal for various commercial activities or offices. The space will be delivered with turnkey finishing, including tiles, ceramics, parquet, PVC joinery, lighting, heating-cooling system, central heating system, radiators, and a security alarm system, being fully prepared for occupancy.
The space benefits from 7 parking spots in a private courtyard and is located in an area with excellent commercial visibility, close to Piața Cibin, schools, student dorms, and both old and new residential areas. Positioned on a corner with maximum visibility, it offers direct exposure to a roundabout and a heavily trafficked road leading to the city center, which is just a 10-minute walk away. This location is perfect for a space for rent, suitable for offices, medical clinics, showrooms, or other types of commercial activities.
Sibiu is one of the most important cities in Romania, located in the center of the country, serving as an economic and cultural hub. The city enjoys a strategic location, with quick access to the A1 highway and direct connections to other major cities in the country, such as Cluj, Brașov, and Timișoara. It is an important tourist center, recognized for its historical heritage and renowned cultural events, and the business area is continuously developing. With a growing economy and modern infrastructure, Sibiu represents an excellent choice for investments and commercial space rental, attracting both local and international businesses.
Characteristics
- Area: Piata Cluj
- Usable area: 225 mp
- Landmark: EON GAZ
- Floor: 1
- Space type: Cladire birouri
- Disposal: Compartimentat, Intrare separata, Open space
- Office Class: B
- Stage: Finalizat
- Year of Construction: 2000
- Access: Auto, Autobuz, Pietonal
General characteristics
- Finishing Stage:Finished
- Flooring:Subflooring, Marble, granite, Concrete, Parquet, Sandstone
- House Access:Bus, Pedestrian, Driveway
- House Heating:Central heating, Climate control, Convectors
- House Structure:Brick, Concrete, BCA, Wood
- House Windows:Double glazing PVC
- Kitchen:Yes
- Materials:Brick, Reinforced concrete, AAC
- Neighborhoods:University center, Park, Central, Downtown, Pedestrian traffic, Circulated intersection, Market, Bank, Commercial area, School/kindergarten, Bus, Hotel, Supermarket
- Office Amenities:Systematized parking, Glass front door, Server room, Board room, Spotlights, Venetian blinds, Fire sensor, Alarm system, Interphone, Internet, Telephone, Air conditioning, Network Plug
- Office Furnished:Partly furnished
- Office Services:Magnetic card access, Video surveillance, Individual metering
- Radiators:Yes
- Roofing:Tile
- Slabs:Concrete
- Spaces layout:Open space, Partitioned, Separate entrance
- Streets:Asphalted
- Utilities:Gas, Sewerage, Water, Three-phase current, Electricity, Cable TV, Telephone, Internet
- Walls:Washable wall paint
Map
Similar offers
Office Building, 900 sq m, Sibiu
Office building class B for rent, Sibiu – ZERO COMMISSION This space for...


