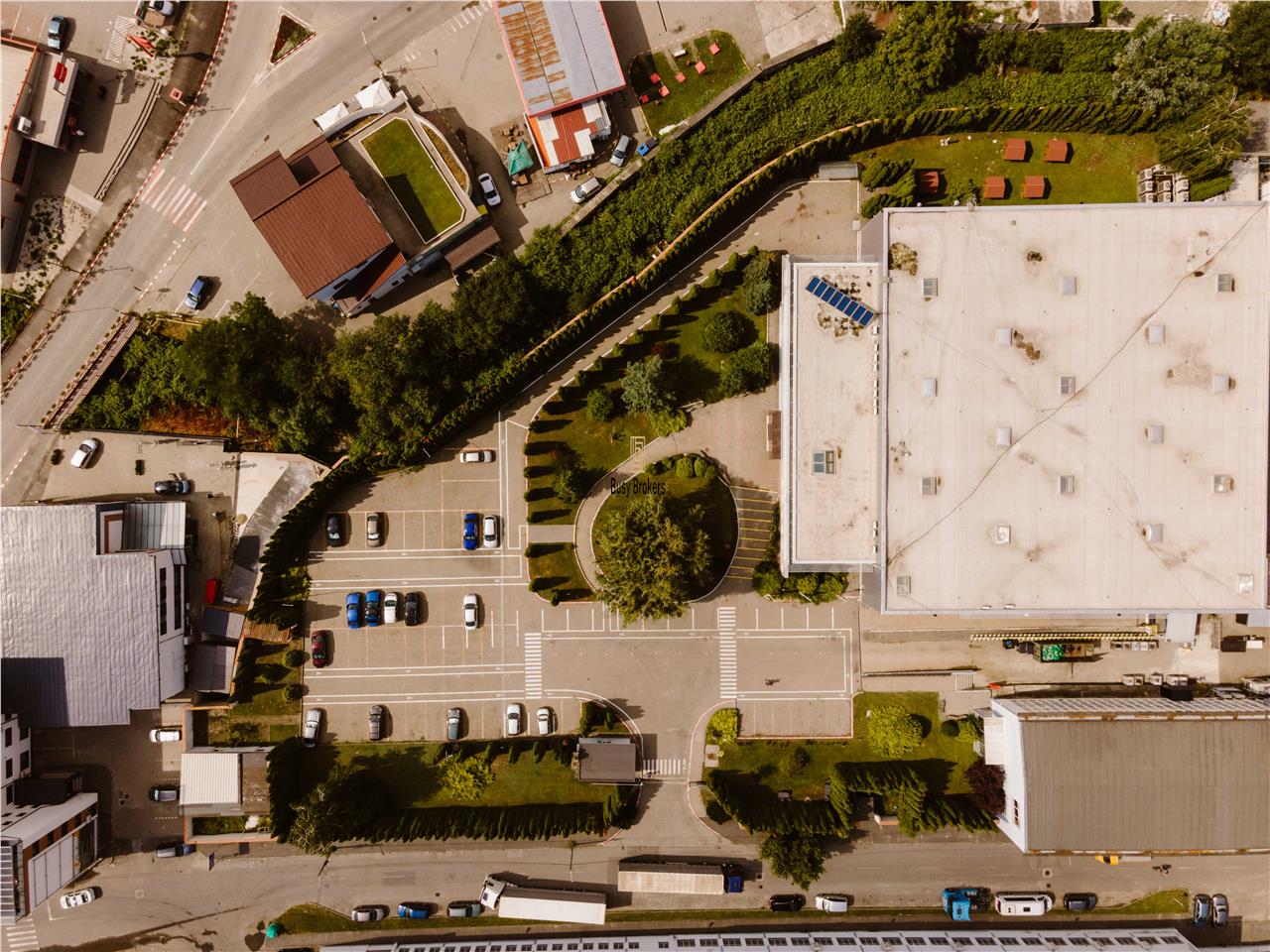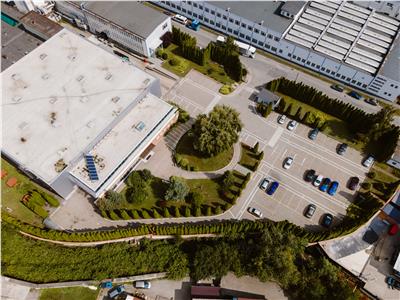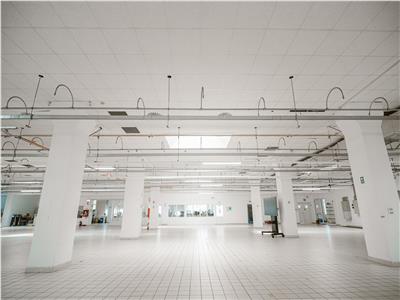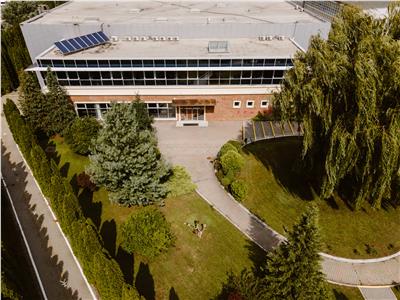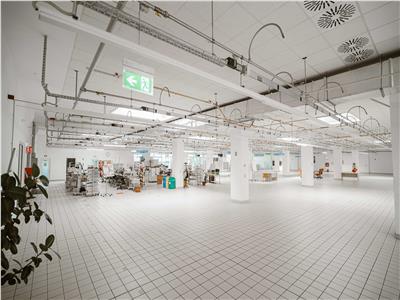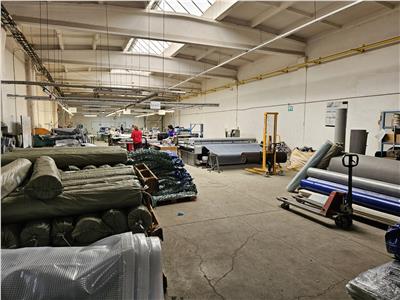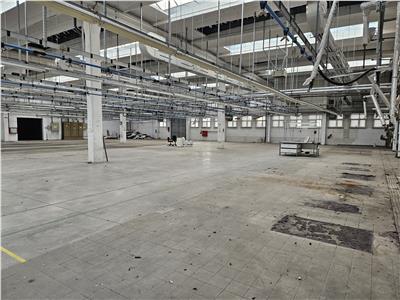Description
Industrial space for rent in Cisnădie, South Sibiu – ZERO COMMISSION. This industrial space for rent is located in the industrial area of Cisnădie, with quick access to downtown Sibiu and the A1 highway (only 5 km away). It is ideal for production, storage, or distribution activities, with a total land area of 11,489 sqm and 6,471 sqm of free land. The property includes two industrial halls for rent, with a total usable area of 10,005 sqm. The buildings are equipped with modern facilities, including office spaces for rent, storage and production areas, and are ready to support various commercial or logistical activities.
The industrial spaces for rent are structured with concrete columns and beams, partitioned with masonry, and have concrete floors. The useful height of the spaces varies between 3.40 m and 3.98 m. The storage spaces for rent are equipped with industrial doors and a loading dock ramp for trucks, facilitating loading and unloading operations. Additionally, for office activities, there are office spaces for rent equipped with air conditioning and LED lighting. These spaces are ideal for production, logistics, or storage activities, and the strategic location offers quick access to major transport networks in the area.
For the comfort of the users, the property benefits from a complete heating and cooling system, including central heating for the office and production areas, and air conditioning for the storage spaces. Furthermore, it has a compressed air system with Atlas Copco compressors and efficient lighting, making it ready for various industrial activities. Truck access is guaranteed, and the spacious parking lot, with 51 parking spaces for cars, ensures optimal traffic flow. If you're looking for a space to rent for production, storage, or logistics activities in Sibiu, this property is an excellent choice for your business.
Cisnădie, located near Sibiu, is a rapidly developing locality in the industrial and logistics sectors, with significant potential for businesses in various fields. Due to its proximity to the A1 motorway and the city of Sibiu, it benefits from a strategic location that facilitates access to national and international transport networks. Furthermore, Cisnădie offers a dynamic business environment, with modern infrastructure supporting the growth of companies and attracting investors from various sectors. Therefore, renting an industrial space in Cisnădie represents an excellent opportunity for business development, given the accessibility of the area and the available facilities.
Characteristics
- Area: Sud
- Usable area: 10000 mp
- Landmark:
- Space type: Spatii comerciale
- Structure: Beton
- Yard: 6500 mp
- Year of Construction: 1980
- Parking places: 50/inclus in pret
General characteristics
- Doors:PVC, Glass
- Finishing Stage:Finished
- Flooring:Concrete, Industrial flooring, Sandstone, Carpet, Subflooring
- House Heating:Air heater, Central heating, Climate control
- House Structure:Concrete
- House Windows:Double glazing PVC
- Materials:Brick, Reinforced concrete, Other
- Neighborhoods:Industrial spaces, Restaurant/pub, Central, Gas station, Pedestrian traffic, Bus, Fastfood, Supermarket, Bank, Circulated intersection, Commercial area, Logistics center, Fields
- Office Amenities:Server room, Fire sensor, Alarm system, Board room, Air conditioning, Lorry ramp, Freight lift, Network Plug, Internet, Telephone, Glass front door
- Office Services:Video surveillance, Individual metering
- Slabs:Concrete
- Spaces Access:Pedestrian, Street access, Trucks, Car access, Driveway, Cargo
- Spaces Destination:Production hall, Factory, Storage, Storage/production
- Spaces layout:Separate entrance, Partitioned, Open space
- Streets:Asphalted
- Utilities:Gas, Cable TV, Internet, Sewerage, Water, Three-phase current, Electricity, Telephone
Map
Similar offers
Industrial Property, Class B, 4000 sq m, Sibiu South
Industrial space for rent in Cisnădie, South Sibiu – ZERO COMMISSION....
Industrial Space, Class B, 8000 sq m, Sibiu Sud
Industrial space for rent in Cisnădie, South Sibiu – ZERO COMMISSION....


