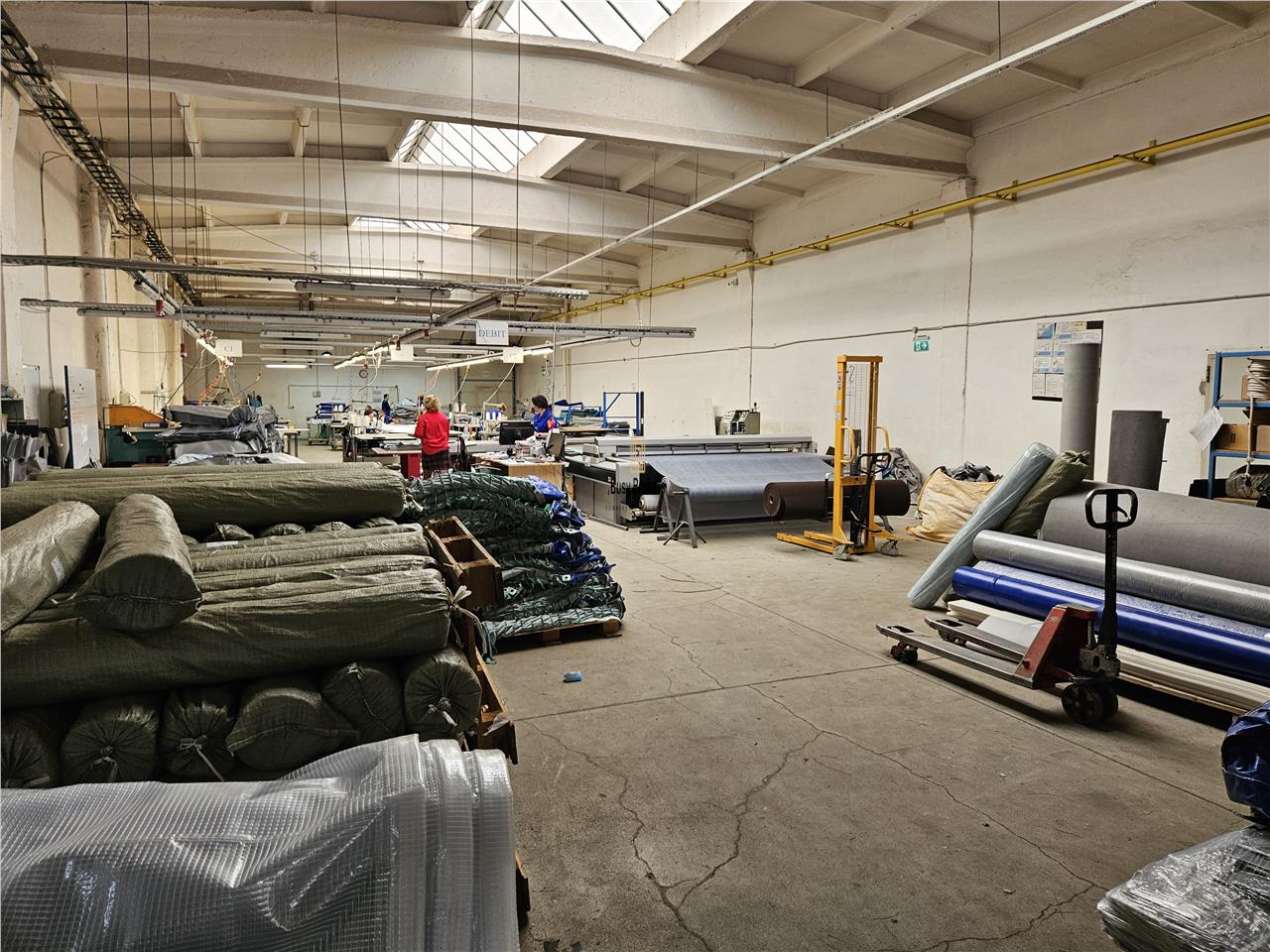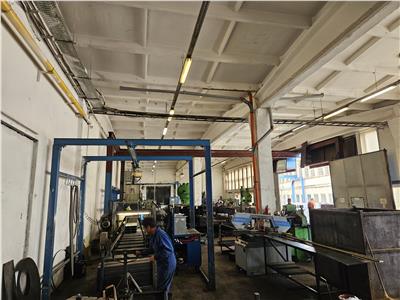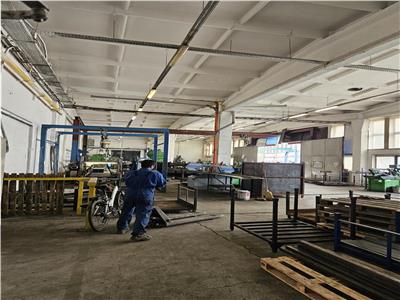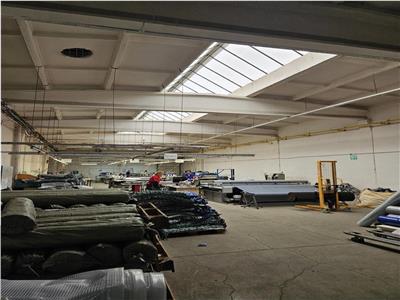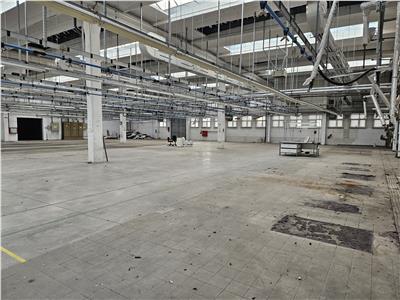Description
Industrial property for sale in Cisnadie, South Sibiu - Ideal for production and storage activities.
Located in the industrial area of Cisnadie, the property offers quick access to both the city center and the A1 motorway (only 5 km away). This property is fully prepared and equipped for various industrial activities, including production and storage. With a total land area of 5457 m², the space offers ample room for business expansion and operational flexibility. The building is classified as Class B, providing a solid foundation for businesses in need of reliable facilities.
The main production building spans 3304 m² and includes essential amenities such as changing rooms, restrooms, showers, a break room, and 150 m² of office space. Additionally, the administrative block, with an area of 317 m², provides further office and social areas. Other spaces include 117 m² of technical rooms, 322 m² of covered and partially fenced storage, and a 20 m² water tower. The structure features concrete beams and columns, masonry partitions, and a durable concrete floor, with a useful height of 7 meters. Two industrial ramps for TIR docking are available, making loading and unloading easy and efficient.
For energy needs, the building is equipped with a 400 kW power supply (post-transformer capacity), water, gas, and three-phase electricity. The heating system in the warehouse is managed via a hot-air circulation system, while the office area is heated by a gas boiler and radiators. The property also includes a compressed air network that spans the entire warehouse, with three compressors available (18 kW, 15 kW, and 5 kW). The lighting system is designed for energy efficiency, featuring natural light through roof windows and LED electric lighting. The property comes with an ISU authorization, fire resistance grade II, and category C importance. Separate metering ensures clear utility management, and there is parking available in the courtyard.
Sibiu is one of Romania’s most dynamic business hubs, offering a strategic location in the heart of the country, coupled with excellent transport infrastructure. The city benefits from direct access to the A1 motorway, ensuring fast connections to major commercial and industrial centers such as Bucharest, Cluj, and Timisoara. Additionally, the Sibiu International Airport, located just minutes from the city center, offers frequent domestic and international flights, facilitating business travel. With a skilled workforce, a robust economy, and a vibrant cultural life, Sibiu is an ideal destination for companies seeking office spaces or industrial properties for rent, making it an attractive location for businesses in continuous development.
Characteristics
- Area: Sud
- Usable area: 4000 mp
- Landmark:
- Space type: Spatii comerciale
- Structure: Beton
- Yard: 2000 mp
- Year of Construction: 1980
- Parking places: 20/inclus in pret
General characteristics
- Doors:PVC, Glass
- Finishing Stage:Finished
- Flooring:Industrial flooring, Subflooring, Sandstone, Concrete
- House Structure:Concrete
- House Windows:Double glazing PVC
- Materials:Brick, Other, Reinforced concrete
- Neighborhoods:Industrial spaces, Logistics center, Fields, Gas station, Commercial area, Bank, Supermarket, Fastfood, Pedestrian traffic, Circulated intersection, Central, Restaurant/pub, Bus
- Office Amenities:Internet, Telephone, Server room, Board room, Lorry ramp, Network Plug
- Office Services:Video surveillance, Individual metering
- Slabs:Concrete
- Spaces Access:Cargo, Trucks, Car access, Street access, Pedestrian, Driveway
- Spaces Destination:Production hall, Factory, Storage, Storage/production
- Spaces layout:Partitioned, Separate entrance, Open space
- Streets:Asphalted
- Utilities:Electricity, Three-phase current, Water, Sewerage, Gas, Telephone, Internet, Cable TV
Map
Similar offers
Industrial Space, Class B, 8000 sq m, Sibiu Sud
Industrial property for sale in Cisnadie, South Sibiu - Ideal for production and...


