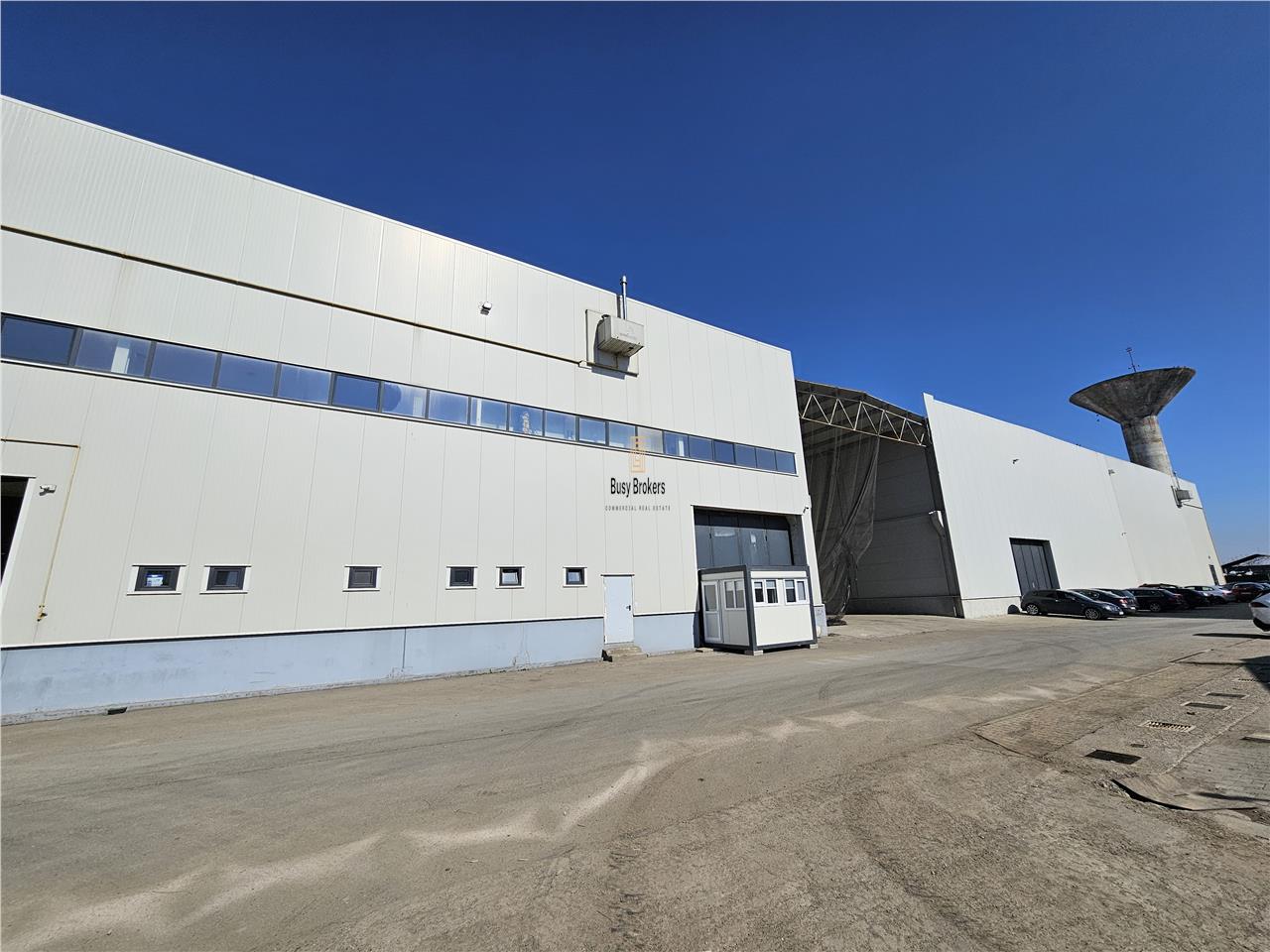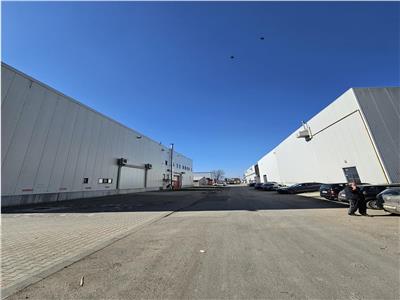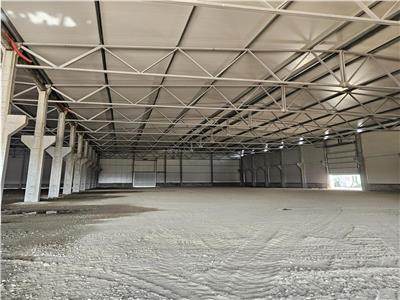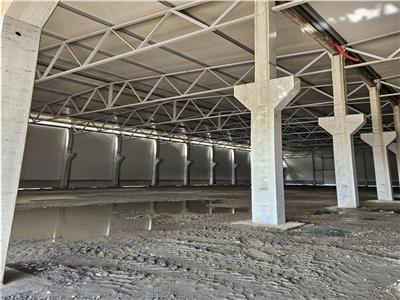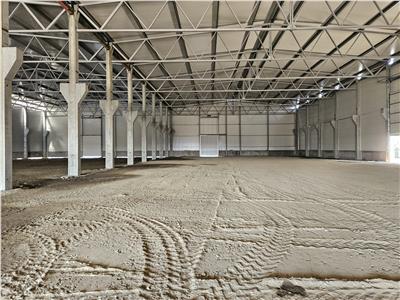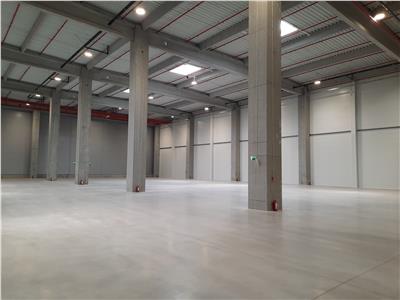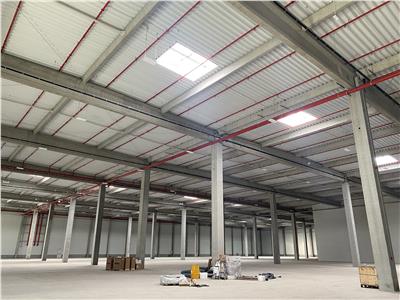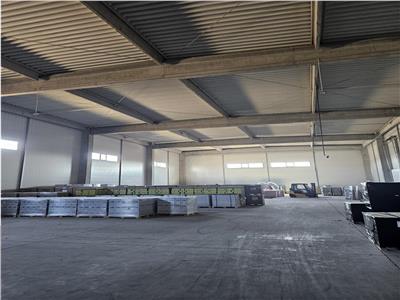Description
Industrial Space for Rent in Târgu Mureș / Vidrasău – Quick Access to A3 Highway – ZERO COMMISSION
This industrial space for rent is located in Vidrasău / Târgu Mureș, offering quick access to the A3 highway, making it ideal for logistics, warehousing, production, or distribution activities.
As a Class A building, this space offers high construction standards and operational efficiency. The leasable area is 4,500 sqm, with the possibility to set up office and social areas according to the client’s requirements. The structure is built with concrete columns and beams, featuring a 12 x 24 m grid, and the internal partitions are made of sandwich panels, providing thermal insulation and energy efficiency. The polished concrete floor has a load-bearing capacity of 5 tons/sqm, and the clear height of 10 meters allows optimal use of the space for storage or production.
The facility is equipped with hydraulic ramps for TIR truck docking, automated drive-in industrial doors, and LED industrial lighting. It also features a dedicated power supply, interior and exterior hydrants, sprinklers, and separate utility meters. The building is ISU-authorized, Category C, ensuring compliance with regulations for high-risk activities.
The listed rental price is indicative and will be determined based on the tenant’s specific requirements, including any additional fittings needed and the duration of the lease.
Târgu Mureș is an important industrial and logistics hub in Romania, offering easy access to the national transport network, including the A3 highway. The region attracts investments due to its developed infrastructure and skilled labor force. In this context, renting an industrial space in Târgu Mureș represents an excellent opportunity for companies seeking a strategic location for their operations.
Characteristics
- Area: Vest
- Usable area: 4500 mp
- Landmark:
- Space type: Spatii comerciale
- Structure: Beton
- Yard: mp
- Year of Construction: 2025
General characteristics
- Doors:PVC
- Finishing Stage:Finished
- Flooring:Technological flooring, Concrete, Industrial flooring, Subflooring
- House Heating:Air heater
- House Structure:Concrete
- House Windows:Double glazing PVC
- Materials:Reinforced concrete, Sandwich panels
- Neighborhoods:Bus, Commercial area, Circulated intersection, Gas station, Industrial spaces, Fields, Logistics center
- Office Amenities:Internet, Telephone, Systematized parking, Lorry ramp, Fire sensor
- Office Services:Video surveillance, Administrative, Guarding, Individual metering
- Spaces Access:Trucks, Pedestrian, Driveway, Cargo, Street access, Car access
- Spaces Destination:Production hall, Factory, Storage, Logistics, Storage/production
- Spaces layout:Open space
- Streets:Asphalted
- Utilities:Electricity, Three-phase current, Water, Sewerage, Gas, Cable TV, Telephone, Internet
Map
Similar offers
Industrial Space, Class A, from 2500 sq m to 5000 sq m, Targu Mures
Industrial Space for Rent in Târgu Mureș / Vidrasău – Quic...
Industrial Space, Class A, 1500 sq m, Targu Mures
Industrial Space for Rent in Târgu Mureș / Vidrasău – Quic...
Industrial Space - 3600 sqm - Targu Mures West
Industrial Space for Rent in Târgu Mureș / Vidrasău – Quic...


