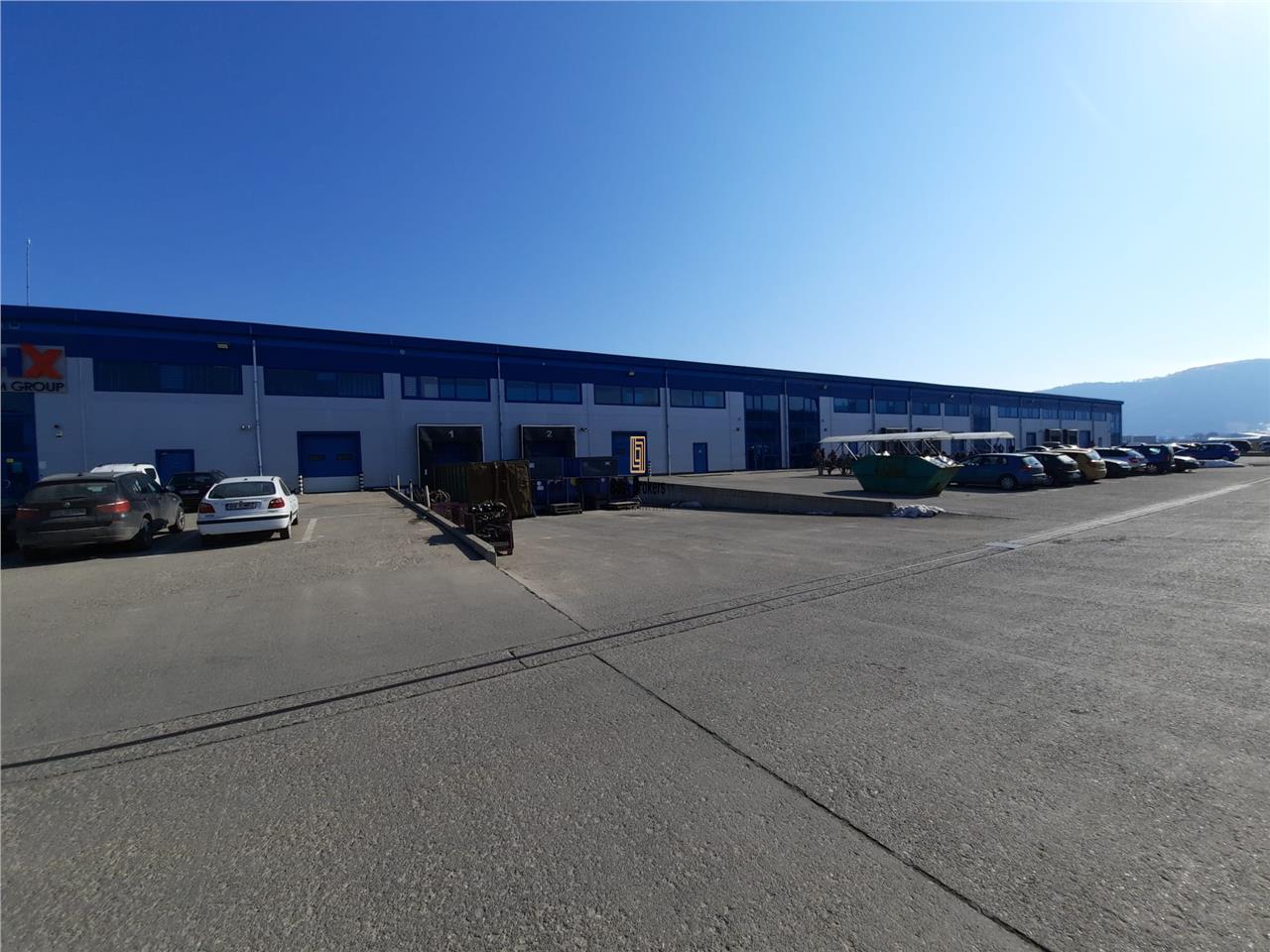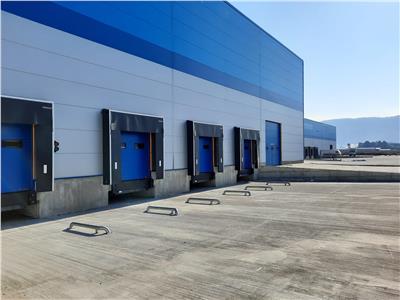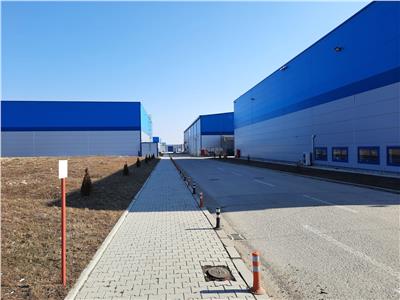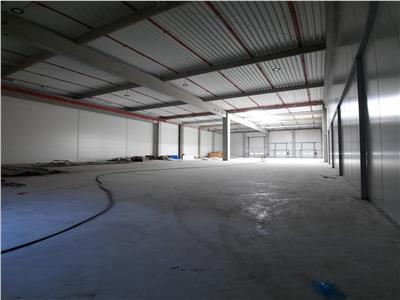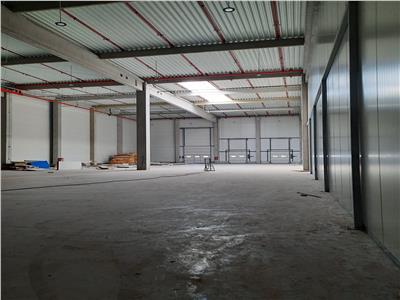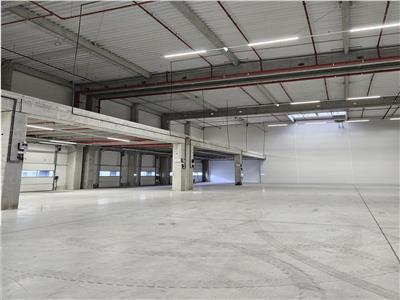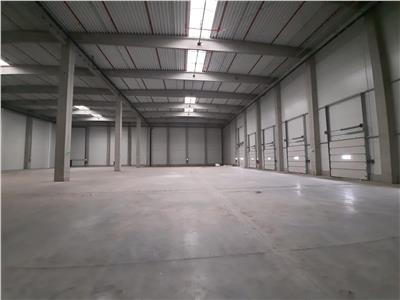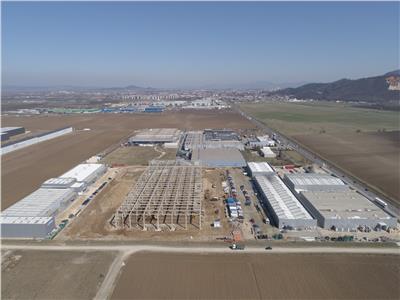Description
Industrial Space for Rent in Brașov West - Ghimbav - ZERO COMMISSION
This Class A industrial space for rent, strategically located in Brașov West, Ghimbav, is ideal for logistics, warehousing, manufacturing, or distribution activities. The leasable area ranges from 2,500 sqm to 5,000 sqm, with customizable office space and social zones tailored to the tenant’s specific requirements. Its excellent location ensures quick access to major infrastructure, making this space a perfect solution for both local and international companies.
The building features reinforced concrete columns and beams with a 12 x 24 m grid, efficient partitions made from sandwich panels for superior thermal and sound insulation, and polished concrete flooring that supports up to 5 tons/sqm. With a clear height of 12 m, the space is optimized for various activities, including use as a production hall or warehouse for rent. Amenities include hydraulic ramps for TIR docking, automated drive-in industrial doors, and a heating system maintaining a constant temperature of 18 degrees Celsius.
The equipment includes industrial LED lighting, electrical supply, interior and exterior hydrants, sprinklers, and separate utility meters. The building complies with ISU Category C fire safety standards, ensuring it meets the highest safety regulations for industrial spaces for rent. The logistics park where the space is located provides complete maintenance services, including 24/7 security, CCTV surveillance, and snow removal. The rental price for this industrial space is indicative, determined based on additional specifications requested by the tenant and the duration of the lease agreement.
This industrial space for rent is located within a modern logistics park that benefits from an ideal location for distribution, logistics, and manufacturing activities. The park is just 10 km from Brașov International Airport and 4 km from the A3 Highway to Bucharest, offering seamless access to both local and international markets. With a flexible capacity of up to 40,000 sqm, the park accommodates companies of all sizes and serves as an important industrial and financial hub. These advantages make this industrial space for rent an optimal choice for businesses across various industries.
Characteristics
- Area: Vest
- Usable area: 5000 mp
- Landmark:
- Structure: Beton
- Yard: mp
- Year of Construction: 2024
General characteristics
- Doors:PVC
- Finishing Stage:Finished
- Flooring:Industrial flooring, Concrete
- House Heating:Air heater
- House Structure:Concrete
- House Windows:Double glazing PVC
- Materials:Reinforced concrete, Sandwich panels
- Office Amenities:Systematized parking, Fire sensor, Internet, Telephone, Lorry ramp
- Office Services:Video surveillance, Administrative, Guarding, Individual metering
- Spaces Access:Trucks, Pedestrian, Driveway, Cargo, Car access
- Spaces Destination:Production hall, Storage/production, Storage, Logistics
- Spaces layout:Open space
- Streets:Asphalted
- Utilities:Electricity, Sewerage, Water, Three-phase current, Gas, Telephone, Internet
Map
Similar offers
Industrial Space, Class A, 1500 sq m, Brasov
Industrial Space for Rent in Brașov West - Ghimbav - ZERO COMMISSION Thi...
Industrial Space, Class A, 2300 sq m, Brasov
Industrial Space for Rent in Brașov West - Ghimbav - ZERO COMMISSION Thi...
Industrial Space, Class B, 1770 sq m, Brasov
Industrial Space for Rent in Brașov West - Ghimbav - ZERO COMMISSION Thi...


