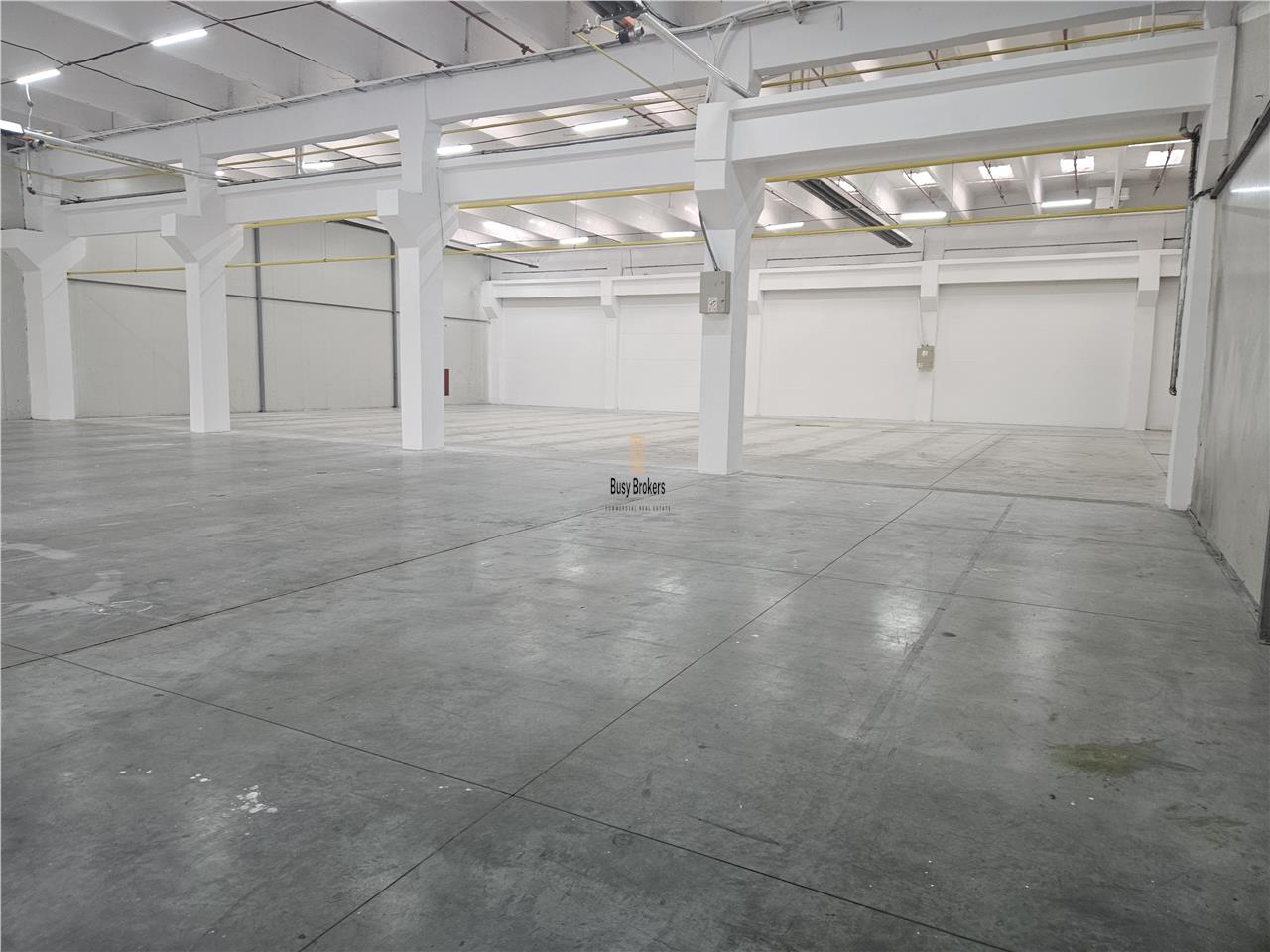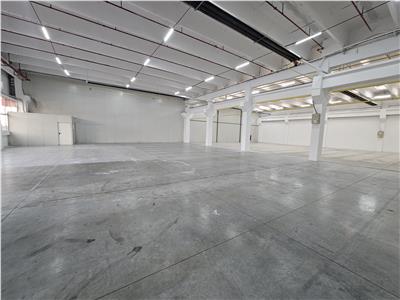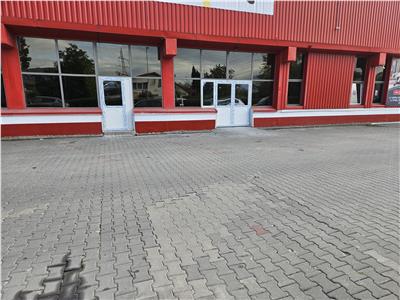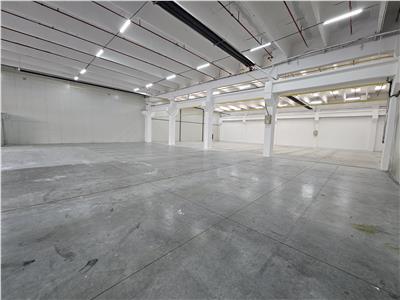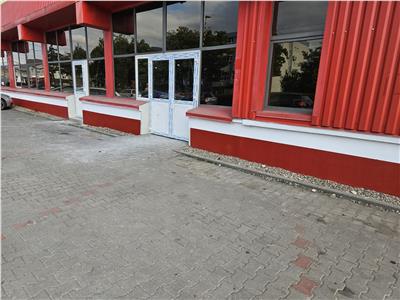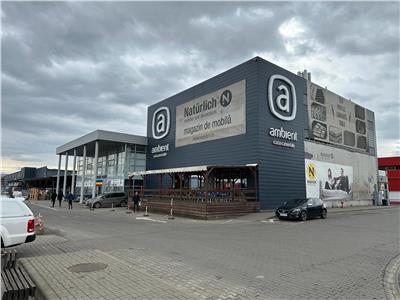Description
Industrial Space for Rent in Alba Iulia, North Area - ZERO COMMISSION
This rental space is located in Alba Iulia, in an accessible and well-connected area, making it ideal for industrial activities. With a total area of 894 sqm, including 23 sqm designated for offices and social areas, the space offers modern conditions for business operations. The structure is built with concrete columns and beams, while partitions are made of masonry and sandwich panels. The helicopter-finished concrete floor supports a load capacity of 2.5 tons/sqm, and the 6-meter usable height allows for the installation of shelving, making it ideal for cash & carry businesses.
Among the features of this rental space are two PVC access doors (1.8 x 2.1 m and 0.9 x 2.1 m), a heating system with radiant tubes, industrial IP65 lighting, and an electrical supply of up to 500 kW. The space is equipped with a complete fire protection system (hydrants, sirens, alarm buttons, emergency lighting) and has an ISU authorization for category E. The complex provides 24/7 CCTV surveillance, snow removal services, and separate utility meters, ensuring a safe and efficient business environment.
The rental price is indicative and will be determined based on the tenant's specific requirements, including additional equipment and contract duration. If you are looking for an industrial space for rent in Alba Iulia, this is an excellent opportunity for your business.
Strategically located just 65 km from Sibiu and situated on a 55,000 sqm concrete platform near Alba Iulia’s ring road, this industrial park offers excellent connectivity to major transport routes. Its location ensures quick access to the A1 Sebeș-Nădlac highway (14 km away), DN1 towards Cluj (only 1.5 km away), and the city center of Alba Iulia (3.1 km away). The park includes flexible spaces with a total usable area of 26,312 sqm, adaptable to tenants’ needs. Each unit is equipped with a helicopter-finished concrete floor, heating through radiant tubes, lighting compliant with regulations, automated industrial doors, sanitary facilities, and sandwich panel partitions. Spaces can be customized according to each client’s specific requirements, and the rental price is determined based on area, finishing level, and contract duration. Utilities are individually metered and paid monthly based on consumption, ensuring flexibility and transparency.
Characteristics
- Number of Rooms: 1
- Area: Barabant
- Usable area: 900 mp
- Landmark:
- Structure: Beton
- Shop: Da ml
General characteristics
- Doors:PVC
- Finishing Stage:Finished
- Flooring:Industrial flooring, Concrete
- House Heating:Central heating, Air heater
- House Structure:Concrete
- House Windows:Double glazing PVC
- Materials:Sandwich panels
- Neighborhoods:Pedestrian traffic, Commercial area, Bus, Fastfood, Circulated intersection, Gas station, Industrial spaces, Logistics center, Fields
- Office Amenities:Glass facade, Internet, Telephone, Glass front door, Fire sensor
- Office Services:Video surveillance, Administrative, Guarding, Individual metering
- Spaces Access:Driveway, Street access, Pedestrian, Cargo
- Spaces Destination:Supermarket, Dealership, Production hall, Store, Storage/production, Storage
- Spaces layout:Open space
- Streets:Asphalted
- Utilities:Telephone, Internet, Gas, Sewerage, Water, Three-phase current, Electricity, Cable TV
Map
Similar offers
Commercial Space – 1,000 sqm – Showroom – Storage
Industrial Space for Rent in Alba Iulia, North Area - ZERO COMMISSION This re...


