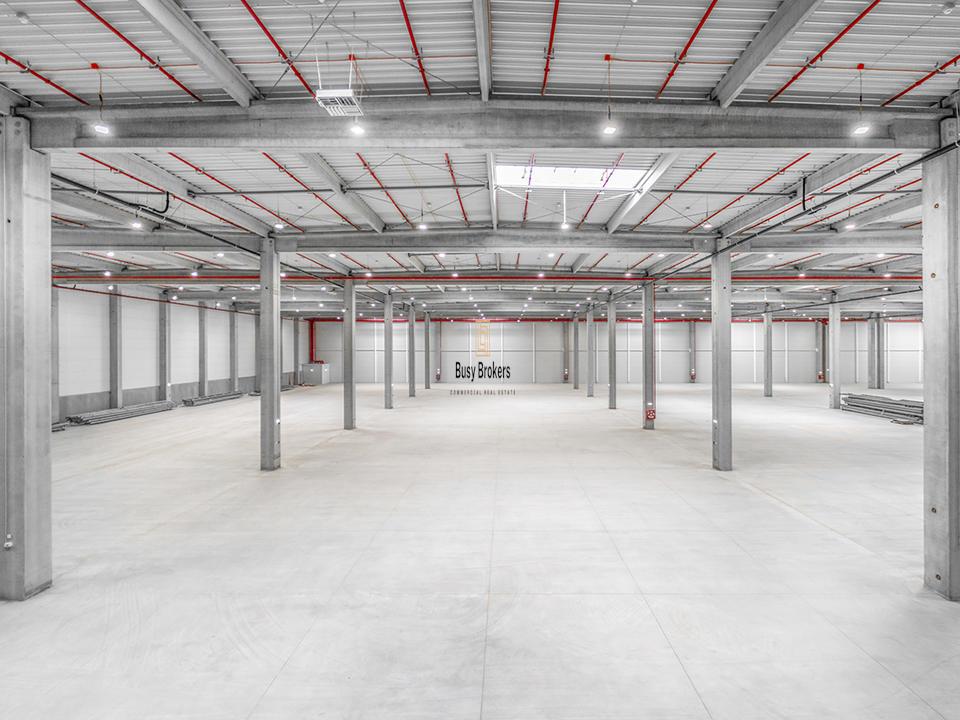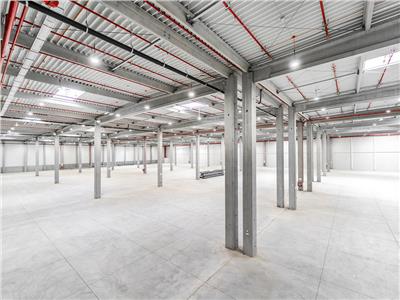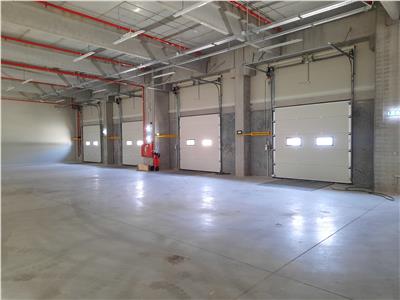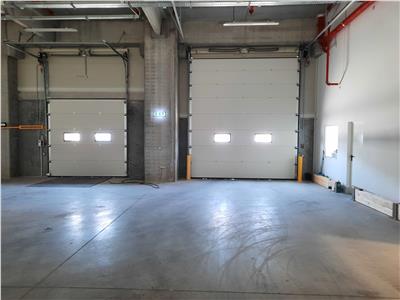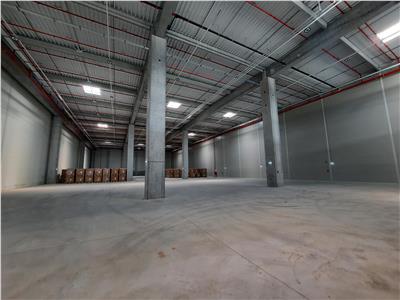Description
Industrial space for rent in Dumbrăvița, Timiș - ZERO COMMISSION
This industrial space for rent in Dumbrăvița, Timiș, is ideal for logistics, storage, production, or distribution activities. With a rental area ranging from 2,500 sqm to 5,000 sqm, the space can be customized to include offices and social areas according to the tenant's specific requirements. The Class A building features a robust structure with concrete columns and beams, and a 12 x 24 m grid. The partitions are made of sandwich panels, providing optimal thermal and acoustic efficiency. This space is perfect for renting a warehouse, industrial hall, or production facility.
The helicoptered concrete floor has a load capacity of 5 tons/sqm, and the useful height of 11.5 m allows for efficient space usage. Facilities include hydraulic ramps for truck docking (TIR) and automated drive-in industrial doors. The heating system maintains a constant temperature of 18 degrees, and LED industrial lighting and electrical supply are standard. Regarding security, the park is equipped with internal and external hydrants, ESFR sprinklers, and separate meters. This space is ideal for renting a logistics or storage space.
The building is ISU authorized, category C, with high risk, and security is ensured through CCTV surveillance within the park. The rental price is indicative and will be established based on the tenant's requirements, including additional fittings and contract duration. This is an excellent opportunity for companies looking for industrial space for rent in Timișoara or a hall for commercial or industrial activities.
This logistics park is strategically located near Timișoara, in the commune of Dumbrăvița, a rapidly developing area ideal for logistics, storage, and production activities. The park benefits from excellent infrastructure, located just 8 minutes from Timișoara International Airport, with quick access to the A1 Highway and major roads connecting Romania to Serbia and Hungary. Situated on a 45,000 sqm plot of land, the park offers development opportunities for various types of businesses. It is easily accessible, enabling efficient goods movement and quick connection to major international transport routes. Its location near Timișoara and exceptional connectivity to key regions in Central and Eastern Europe make this park an ideal place for companies seeking a competitive edge in the regional market.
Characteristics
- Area:
- Usable area: 5000 mp
- Landmark:
- Space type: Spatii comerciale
- Structure: Beton
- Yard: mp
- Year of Construction: 2020
- Parking places: 40/in curte
General characteristics
- Doors:PVC
- Finishing Stage:Finished
- Flooring:Concrete
- House Heating:Other, Air heater
- House Structure:Concrete
- House Windows:Double glazing PVC
- Materials:Sandwich panels
- Neighborhoods:Bus, Circulated intersection, Gas station, Commercial area, Fields, Logistics center, Industrial spaces
- Office Amenities:Server room, Fire sensor, Systematized parking, Lorry ramp, Network Plug, Internet, Telephone
- Office Services:Individual metering, Guarding, Porter, Administrative, Video surveillance
- Space Furnished:Unfurnished
- Spaces Access:Driveway, Cargo, Pedestrian, Trucks, Car access, Street access
- Spaces Destination:Production hall, Factory, Storage, Logistics, Storage/production
- Spaces layout:Open space
- Streets:Asphalted
- Utilities:Electricity, Three-phase current, Water, Sewerage, Gas, Cable TV, Telephone, Internet


