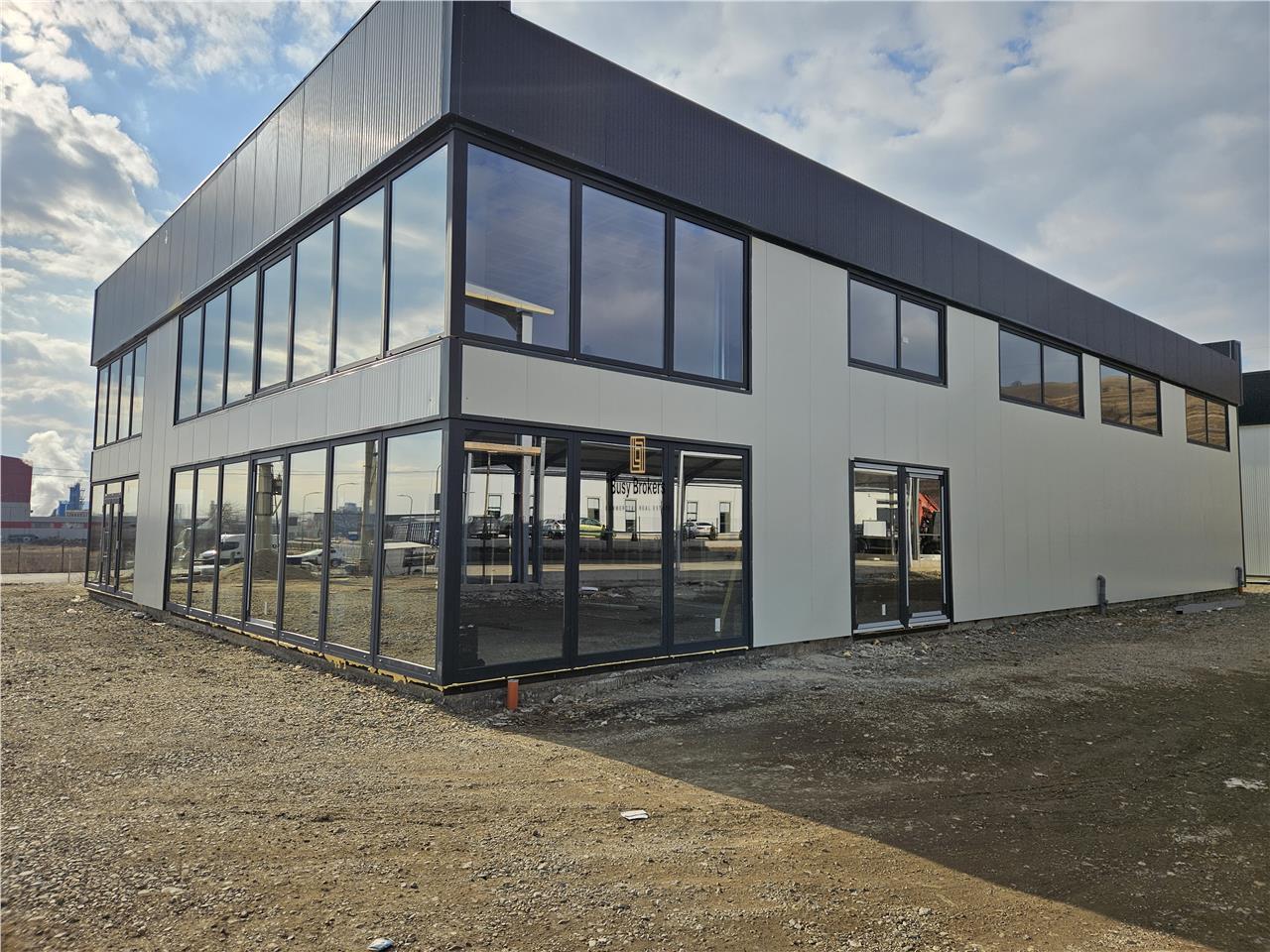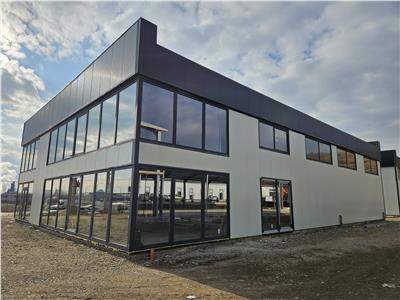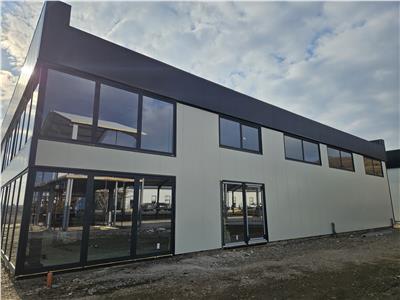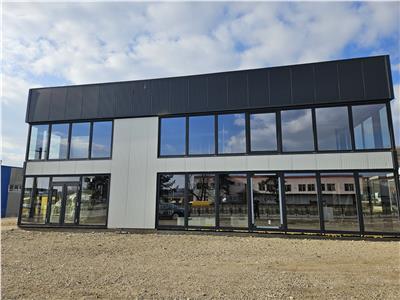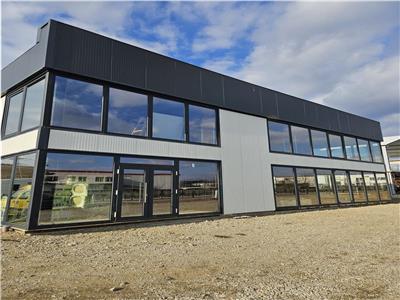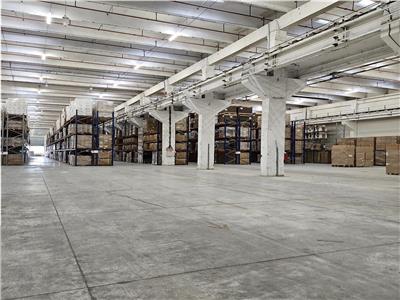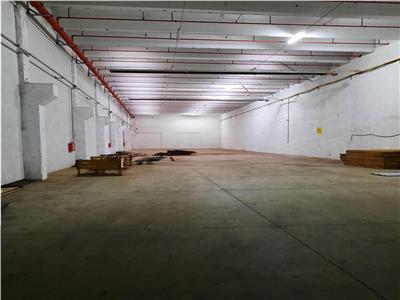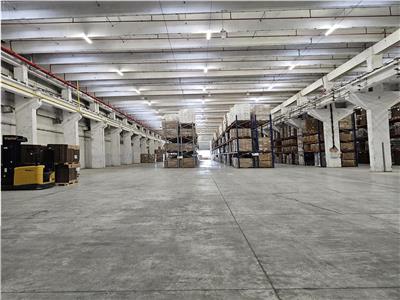Description
The industrial space for rent in Alba Iulia, located in the North area, is an ideal opportunity for businesses in the fields of production, storage, and distribution. It benefits from quick access to the A10 highway, making it easily connected to the main commercial and logistics hubs in Romania. With a total area of 650 sqm, the space includes both storage areas (287 sqm) and offices and social zones, making it adaptable to the diverse needs of the company. Additionally, the building structure is made of steel beams and columns, with sandwich panel partitions, providing safety and efficiency in space usage.
Regarding the facilities, the space features a helicopter-finished concrete floor, industrial drive-in doors, and a radiant tube heating system, maintaining a constant temperature of 15°C. It also has industrial LED lighting and optimized electricity supply for light manufacturing or storage activities. The building is ISU authorized and equipped with separate utility meters. The rental price is indicative and will be established based on the tenant's requirements, including additional equipment and contract duration.
Alba Iulia, with its well-developed infrastructure, is an expanding business hub, ideal for companies looking to grow in a strategic location. Due to its excellent accessibility to highways and a favorable business climate, the city attracts a variety of investments in industrial, commercial, and logistics sectors. Thus, Alba Iulia becomes an excellent destination for renting industrial and commercial spaces, and this rental space represents an opportunity to contribute to the continuous development of the region.
Characteristics
- Area: Barabant
- Usable area: 650 mp
- Landmark:
- Space type: Spatii comerciale
- Structure: Metal
- Yard: mp
- Year of Construction: 2025
- Parking places: 5/in curte
General characteristics
- Doors:Wood, PVC, Glass
- Finishing Stage:Finished
- Flooring:Concrete, Industrial flooring, Parquet, Sandstone, Carpet
- House Heating:Air heater, Other, Central heating
- House Structure:Metal
- House Windows:Double glazing PVC
- Materials:AAC, Sandwich panels
- Neighborhoods:Industrial spaces, Gas station, Circulated intersection, Pedestrian traffic, Commercial area, Fastfood, Bus, Logistics center, Fields
- Office Amenities:Glass front door, Fire sensor, Telephone, Air conditioning, Internet, Glass facade
- Office Services:Individual metering
- Roofing:Tin
- Spaces Access:Cargo, Driveway, Trucks, Car access, Pedestrian, Street access
- Spaces Destination:Production hall, Factory, Storage/production, Storage
- Spaces layout:Partitioned, Open space
- Streets:Asphalted
- Utilities:Gas, Cable TV, Internet, Sewerage, Water, Three-phase current, Electricity, Telephone
Map
Similar offers
Industrial Space, Class B, 1500 sq m, Alba Iulia
The industrial space for rent in Alba Iulia, located in the North area, is an id...
Industrial Space, Class B, 660 sq m, Alba Iulia
The industrial space for rent in Alba Iulia, located in the North area, is an id...
Industrial Space, Class B, 2200 sq m, Alba Iulia
The industrial space for rent in Alba Iulia, located in the North area, is an id...


