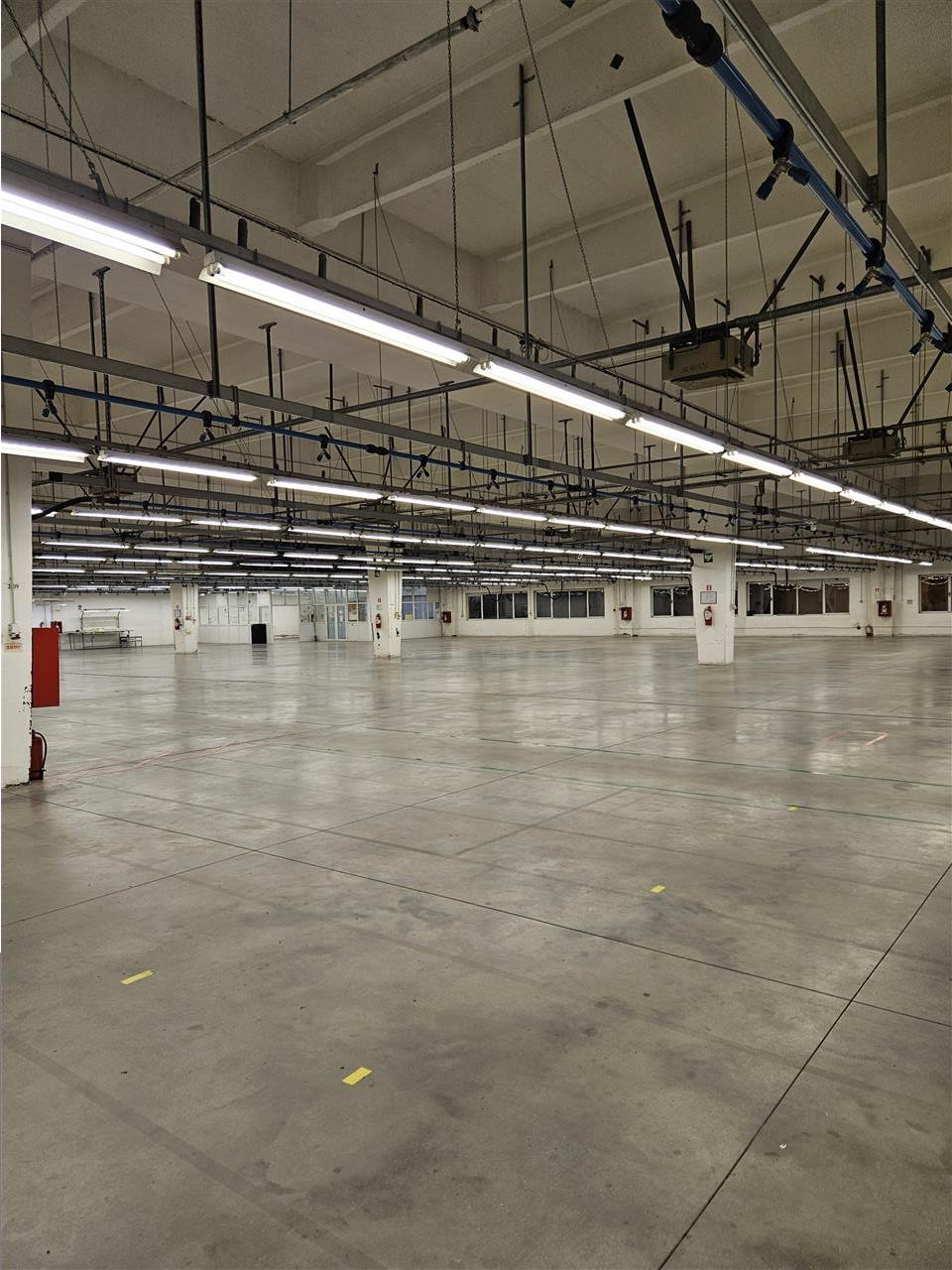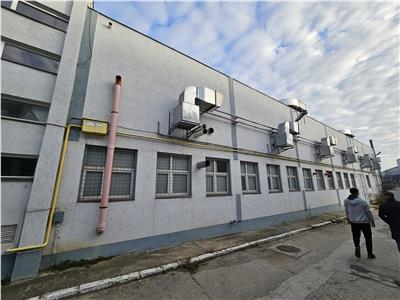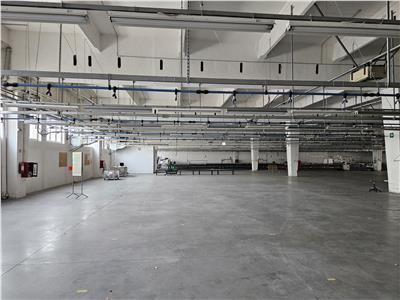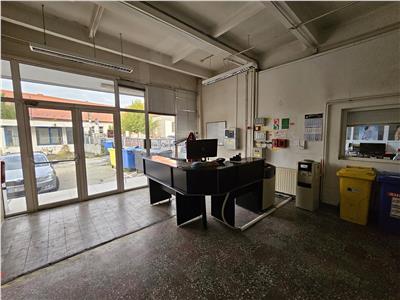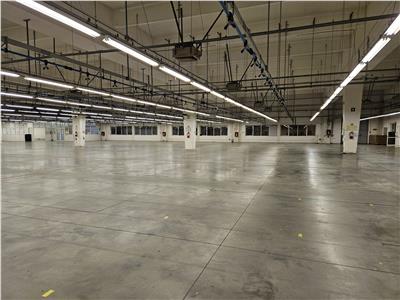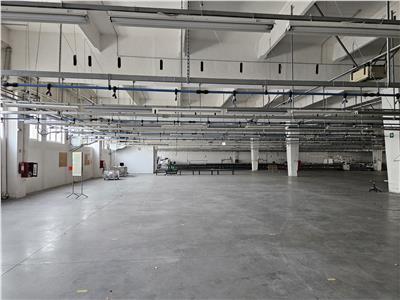Description
Industrial spaces for rent in Cisnădie, Sibiu, located in an industrial area with quick access to the city center and the A1 motorway, ideal for production, storage, or distribution activities. These rental spaces are located in two buildings, each with a total area of 4000 sqm. Each building is arranged on the ground floor and mezzanine, featuring open-space production areas, offices, a meeting room, as well as technical and social zones. The structure is made with concrete columns and beams, and the partitions are built with masonry. The concrete flooring is robust and suitable for various types of operations.
These industrial spaces for rent are equipped with essential facilities, such as industrial doors and a ramp for trucks (TIR), with a useful height of 4-6 meters, making them ideal for storage and production. The heating system is based on air heaters, and industrial lighting ensures excellent conditions for daily operations. The buildings benefit from water, gas, and three-phase electricity supply, a compressed air network, and an electric generator. Additionally, they are equipped with fire hydrants and a fire detection system to ensure operational safety.
Regarding parking, there are plenty of spaces available for cars, and truck access is direct, facilitating logistics and swift deliveries. The rental price for these industrial spaces is indicative and will be determined based on the specific requirements of the tenant, including any additional necessary equipment and the duration of the contract. If you are looking for a rental space in Cisnădie, these spaces offer an excellent opportunity for businesses from various industries.
Cisnădie, located near Sibiu, is a rapidly developing locality in the industrial and logistics sectors, with significant potential for businesses in various fields. Due to its proximity to the A1 motorway and the city of Sibiu, it benefits from a strategic location that facilitates access to national and international transport networks. Furthermore, Cisnădie offers a dynamic business environment, with modern infrastructure supporting the growth of companies and attracting investors from various sectors. Therefore, renting an industrial space in Cisnădie represents an excellent opportunity for business development, given the accessibility of the area and the available facilities.
Characteristics
- Number of Rooms: 1
- Area: Sud
- Usable area: 8000 mp
- Landmark:
- Structure: Beton
- Yard: 2000 mp
- Year of Construction: 1980
General characteristics
- Finishing Stage:Finished
- Flooring:Sandstone, Concrete, Industrial flooring, Subflooring, Carpet
- House Heating:Central heating, Air heater
- House Structure:Concrete
- House Windows:Double glazing PVC
- Materials:Reinforced concrete, Other, Brick
- Neighborhoods:Logistics center, Industrial spaces, Pedestrian traffic, Fastfood, Gas station, Circulated intersection, Supermarket, Bus, Commercial area, Bank, Fields
- Office Amenities:Board room, Alarm system, Lorry ramp, Internet, Telephone, Glass front door, Fire sensor
- Office Services:Individual metering
- Slabs:Concrete
- Spaces Access:Pedestrian, Car access, Driveway, Trucks, Cargo, Street access
- Spaces Destination:Production hall, Factory, Storage, Storage/production
- Spaces layout:Partitioned, Open space, Separate entrance
- Streets:Asphalted
- Utilities:Electricity, Cable TV, Telephone, Gas, Sewerage, Water, Three-phase current, Internet
Map
Similar offers
Industrial Space, Class B, 4000 sq m, Sibiu Sud
Industrial spaces for rent in Cisnădie, Sibiu, located in an industrial are...


