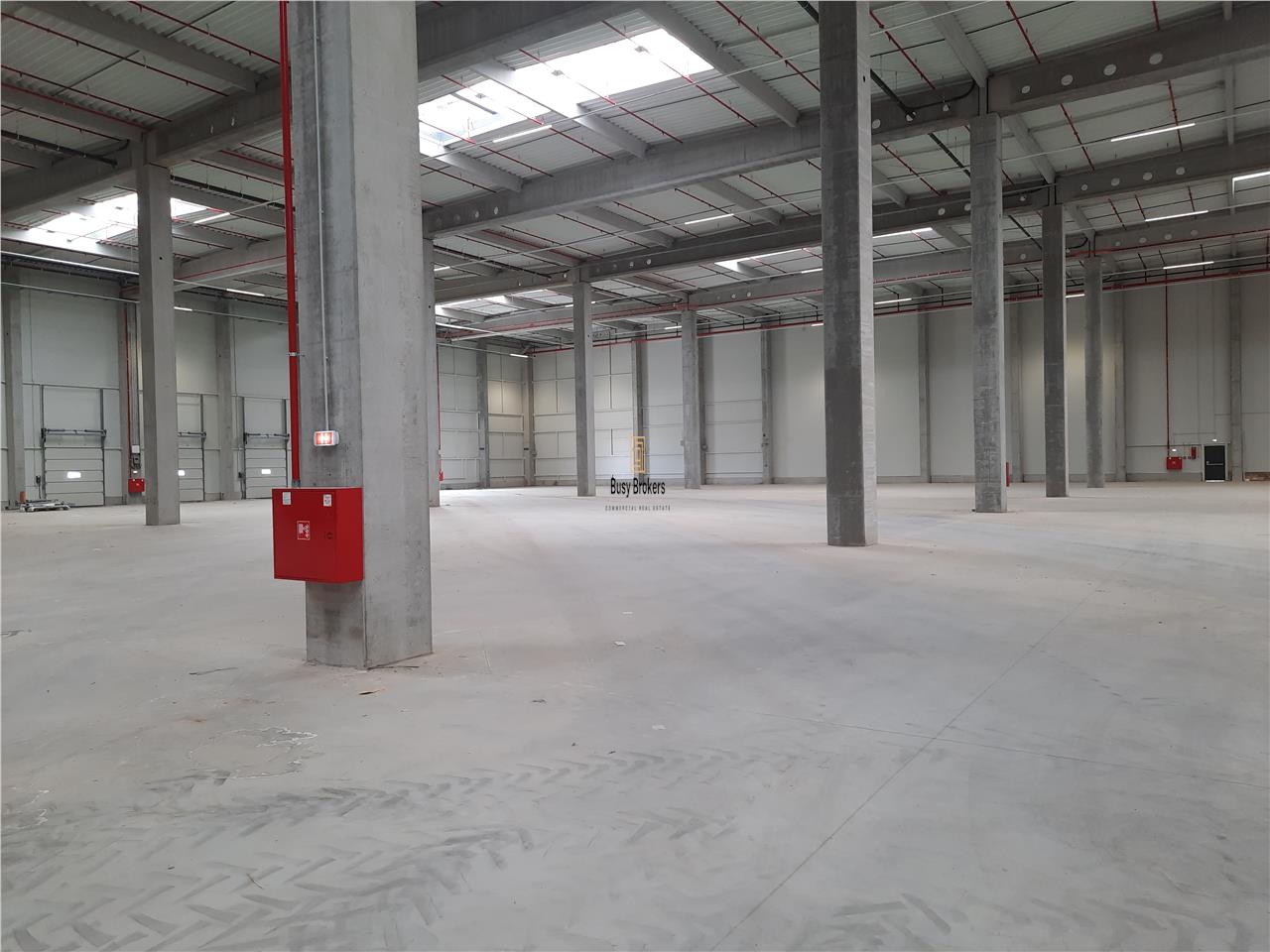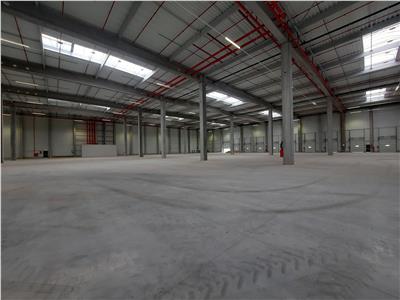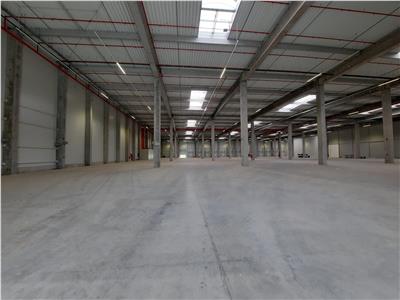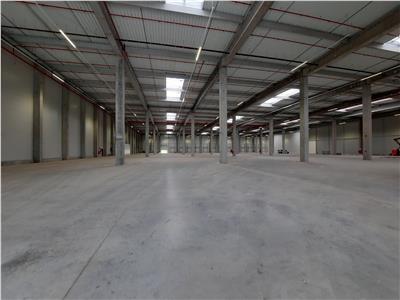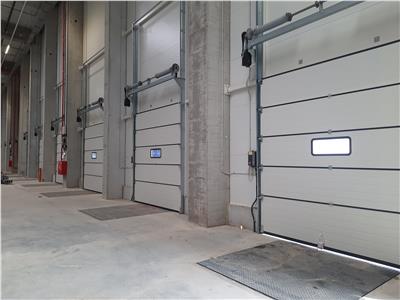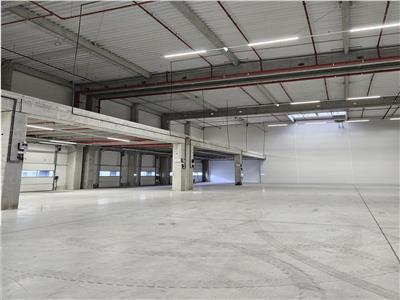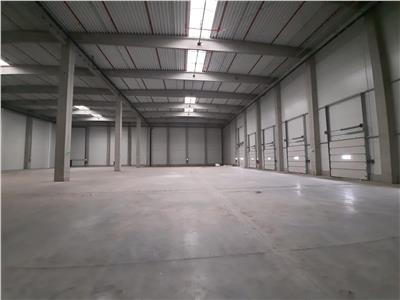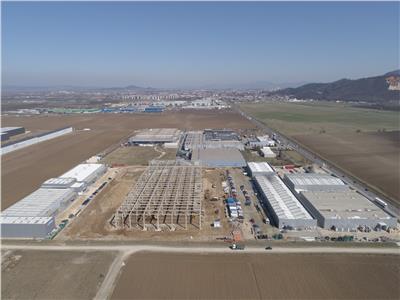Description
Industrial Space for Rent in Brașov - ZERO COMMISSION
This industrial space for rent in Brașov, located in the West area with easy access to the E68, is a perfect choice for businesses seeking space for logistics, storage, production, or distribution. With a total area of 3000 m², the space can be customized to include offices and social areas based on the tenant's specific needs. The building is of Class A quality and has a solid structure with concrete columns and beams, featuring a grid of 12 x 24 meters. The partitions are made from sandwich panels, providing effective insulation. The floor is a helicopter-finished concrete, with a load capacity of 7 tons per square meter. The space has a useful height of 12 meters, and additional facilities include hydraulic ramps for truck docking and an automated drive-in industrial door. The heating system maintains a constant temperature of 18°C.
Other features include industrial LED lighting, electricity supply, interior and exterior hydrants, ESFR sprinklers, and separate meters for utility consumption. The building is authorized by ISU, with Category C classification, which means it meets all high-risk safety standards. The logistics park offers 24/7 security, CCTV surveillance, and snow removal services, ensuring the space is safe and operational year-round. The rental price provided is for a standard-equipped space and does not include operational costs, property taxes, or building insurance. The final rental price will be determined based on the tenant’s specific requirements, including any investments needed for additional fittings and the lease duration.
This industrial space is part of a modern logistics park strategically located in Brașov, in close proximity to the city’s major transport routes. The park covers over 220,000 m² and will offer approximately 108,000 m² of rentable logistics and industrial space. It’s situated near the E68 road and is in the industrial center of Brașov, ensuring direct access to the main road. Brașov, with over 250,000 residents, numerous schools, and 9 universities, offers a highly qualified workforce, making it an ideal location for businesses looking to expand their operations.
The logistics park offers flexible space options and modern facilities, catering to both small and large businesses. With access to key infrastructure such as the E68 and the proximity to Brașov International Airport, the park ensures a prime location for companies operating in logistics, distribution, and manufacturing. The space is designed to meet the needs of companies operating both locally and internationally, making it a top choice for businesses seeking to establish a presence in central Romania.
Characteristics
- Area: Vest
- Usable area: 3000 mp
- Landmark:
- Structure: Beton
- Yard: mp
- Year of Construction: 2022
General characteristics
- Doors:PVC
- Finishing Stage:Finished
- Flooring:Industrial flooring, Concrete
- House Heating:Air heater
- House Structure:Concrete
- House Windows:Double glazing PVC
- Materials:Reinforced concrete, Sandwich panels
- Neighborhoods:Circulated intersection, Commercial area, Gas station, Industrial spaces, Logistics center
- Office Amenities:Internet, Telephone, Fire sensor, Lorry ramp
- Office Services:Video surveillance, Administrative, Porter, Guarding, Individual metering
- Spaces Access:Pedestrian, Driveway, Cargo, Trucks, Car access
- Spaces Destination:Storage/production, Storage, Logistics
- Spaces layout:Open space
- Streets:Asphalted
- Utilities:Electricity, Gas, Telephone, Internet, Sewerage, Water, Three-phase current
Map
Similar offers
Industrial Space, Class A, 1500 sq m, Brasov
Industrial Space for Rent in Brașov - ZERO COMMISSION This industrial sp...
Industrial Space, Class A, 2300 sq m, Brasov
Industrial Space for Rent in Brașov - ZERO COMMISSION This industrial sp...
Industrial Space, Class B, 1770 sq m, Brasov
Industrial Space for Rent in Brașov - ZERO COMMISSION This industrial sp...


