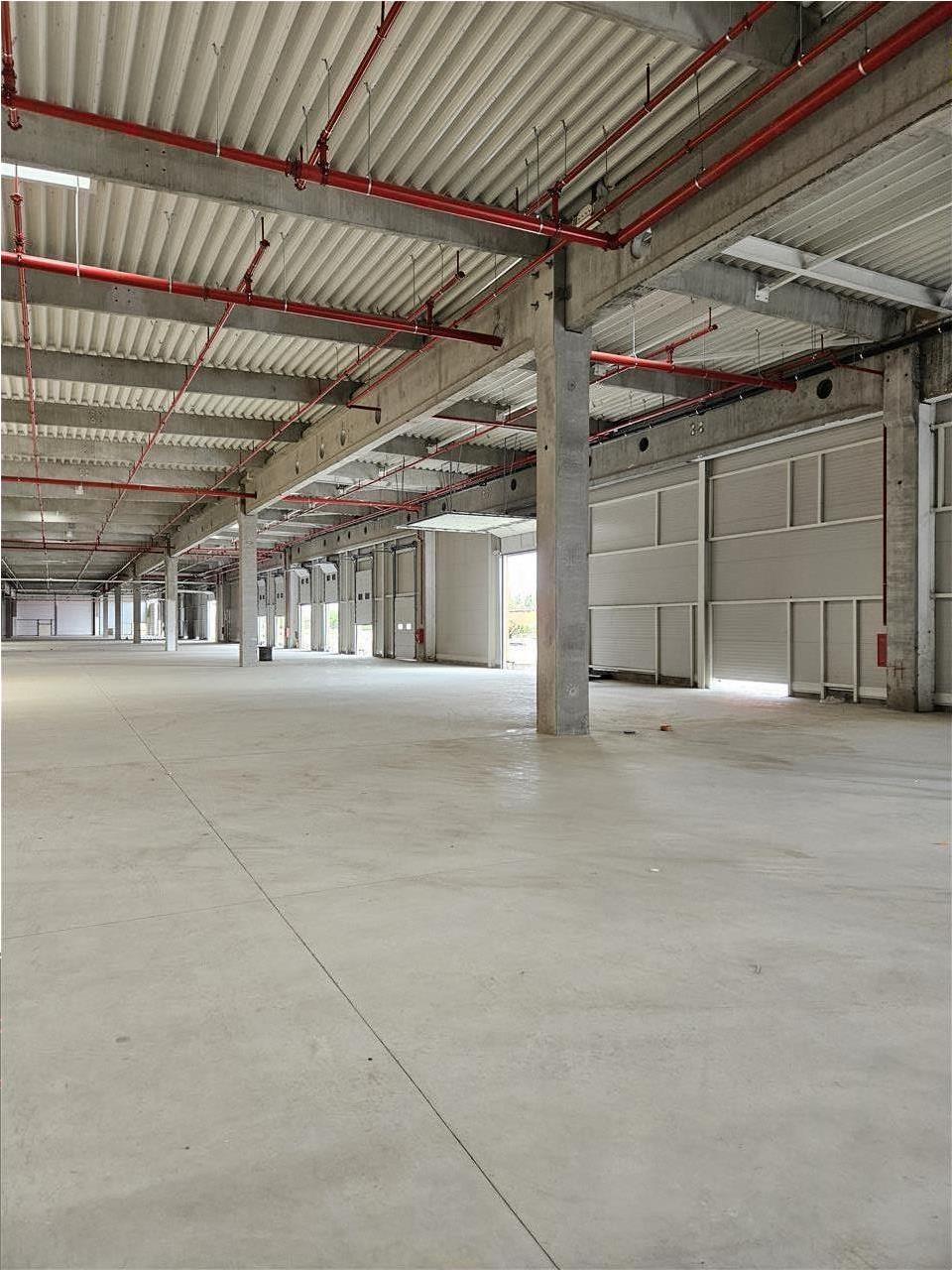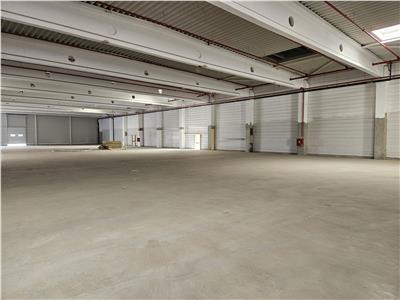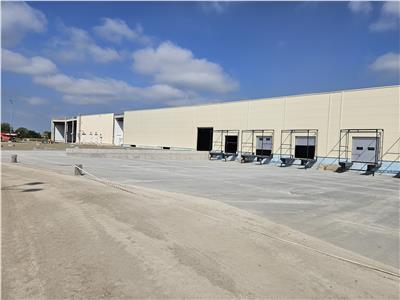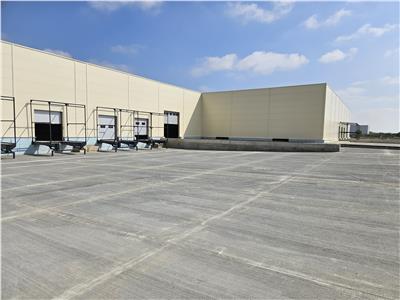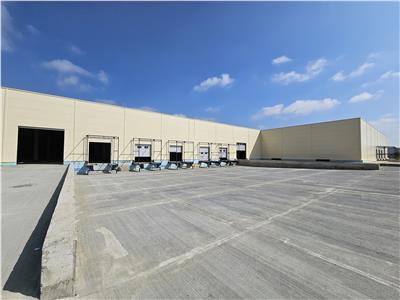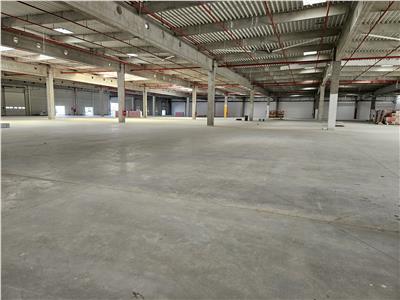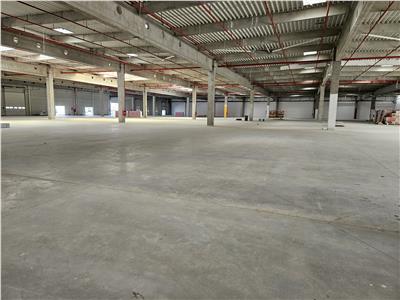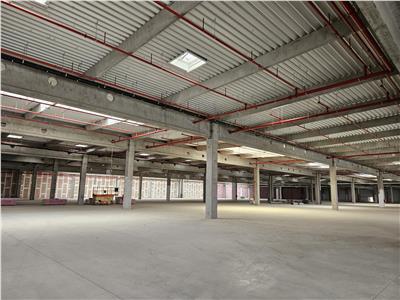Description
Industrial Space for Rent in Arad - North-West Area - ZERO COMMISSION
This industrial space for rent is located in Arad, in the North-West area, with quick access to the E68, A11, and A1 highways. It is ideal for logistics, storage, production, or distribution activities. The building is Class A and offers a total area of 1500 sqm, with offices and social areas that can be customized according to the tenant's needs. The space features concrete columns and beams, partitioned with sandwich panels, and a helicoptered concrete floor with a load capacity of 5 tons/sqm. The clear height of 6 meters ensures compatibility with a wide range of industrial activities.
The space is equipped with hydraulic ramps for truck docking and automated industrial drive-in doors. The heating system maintains a temperature of 18°C, and LED industrial lighting ensures efficient illumination throughout the unit. Additionally, the building is equipped with internal and external hydrants, sprinklers, and separate meters. The building is authorized by ISU category C – high risk. The industrial complex offers 24/7 security, CCTV surveillance, and snow removal services for tenant comfort.
The advertised rental price is informational for a space with standard fittings and does not include operational costs, property tax, or building insurance. The final rental price will be determined after a detailed analysis of the tenant's requirements, including the need for additional fittings and the lease duration.
This space is located in a well-established industrial and logistics location. The park benefits from an excellent position, just 7 minutes from Arad City Center, and 0.5 km from the A1 highway, the main route to Western Europe. It is also located 0.1 km from the E68, which connects Arad to Oradea and Cluj, and 0.3 km from the Arad West Industrial Area. The location offers quick access to the Arad Ring Road (highway), and the wide, visible roads facilitate access for heavy-duty transport. The technical specifications of the park include a floor load capacity of 5 tons/sqm, numerous loading ramps, industrial doors, modern offices and social areas, gas heating, LED lighting, and an industrial-grade electricity supply. Furthermore, all access roads are suited for heavy-duty transport, and the park offers 24-hour security and centralized property management, including cleaning, maintenance, and security at the park level. Units can be divided to a minimum size of 1,300 sqm.
Characteristics
- Area: Nord-Vest
- Usable area: 1500 mp
- Landmark: BRICO DEPOT
- Structure: Beton
- Yard: mp
- Year of Construction: 2024
General characteristics
- Finishing Stage:Finished
- Flooring:Concrete, Industrial flooring
- House Heating:Air heater
- House Structure:Concrete
- House Windows:Double glazing PVC
- Materials:Reinforced concrete, Sandwich panels
- Neighborhoods:Industrial spaces, Gas station, Pedestrian traffic, Circulated intersection, Commercial area, Logistics center, Fields
- Office Amenities:Telephone, Internet, Systematized parking, Fire sensor, Lorry ramp
- Office Services:Video surveillance, Administrative, Porter, Guarding, Individual metering
- Roofing:Tin
- Spaces Access:Driveway, Trucks, Cargo, Car access, Pedestrian, Street access
- Spaces Destination:Production hall, Storage, Logistics, Storage/production
- Spaces layout:Open space
- Streets:Asphalted
- Utilities:Telephone, Internet, Gas, Water, Three-phase current, Electricity, Sewerage, Cable TV
Map
Similar offers
Industrial Space, Class A, 2300 sq m, Arad
Industrial Space for Rent in Arad - North-West Area - ZERO COMMISSION This in...
Industrial Space, Class A, 4000 sq m, Arad
Industrial Space for Rent in Arad - North-West Area - ZERO COMMISSION This in...
Industrial Space, Class A, 6000 sq m, Arad
Industrial Space for Rent in Arad - North-West Area - ZERO COMMISSION This in...


