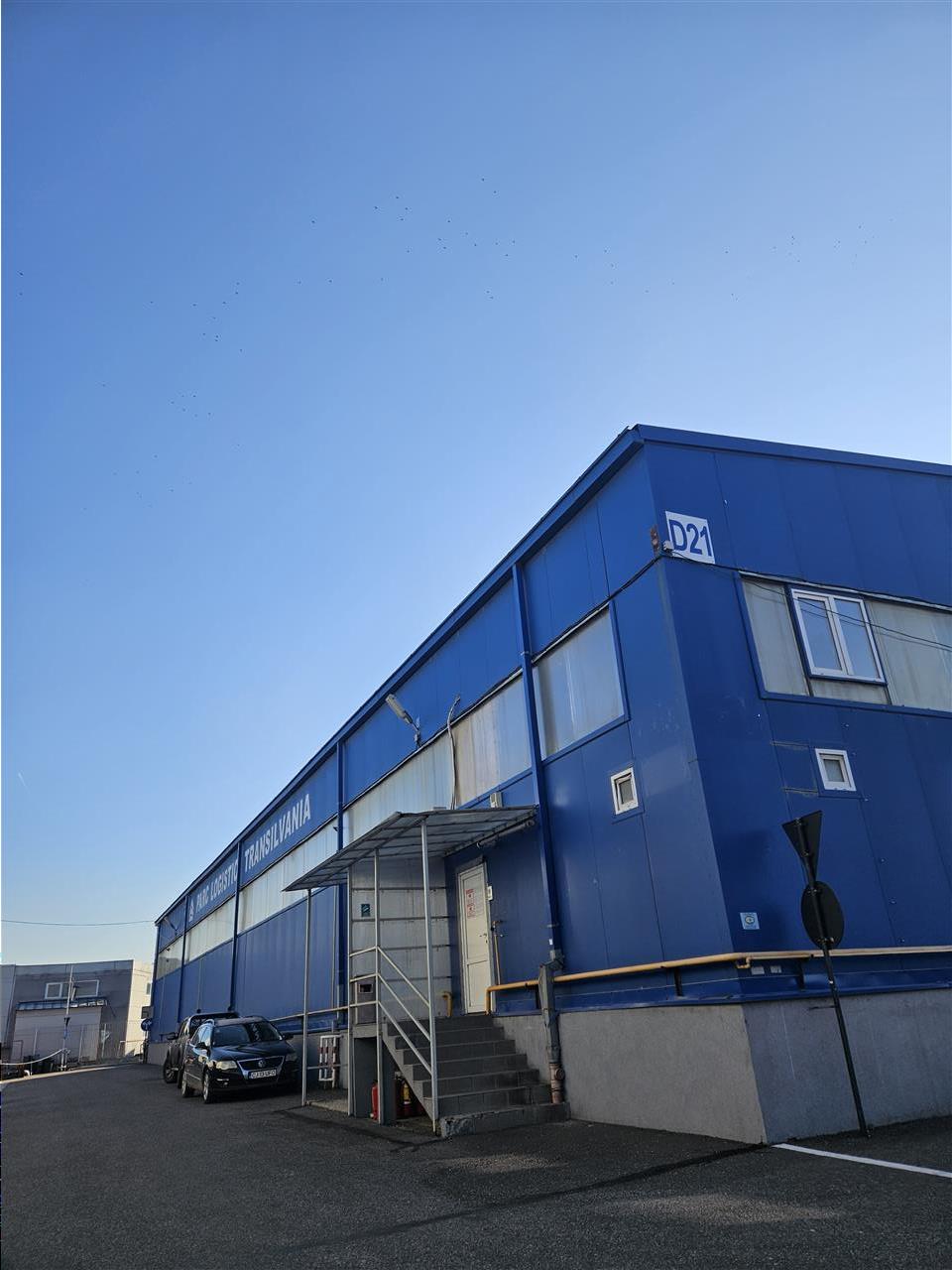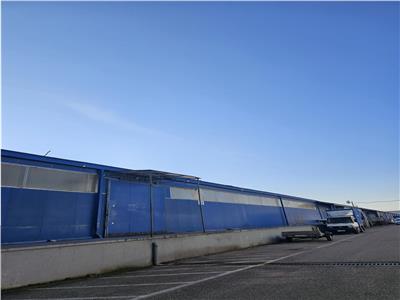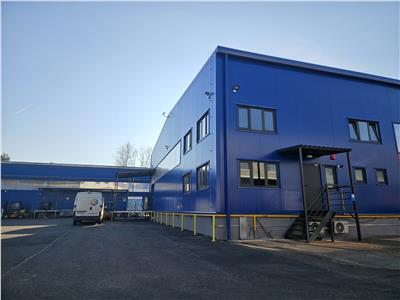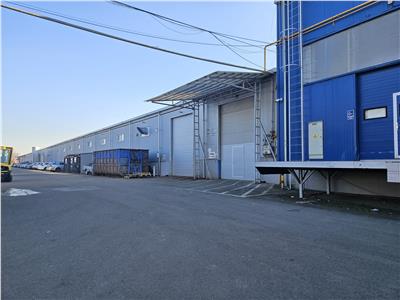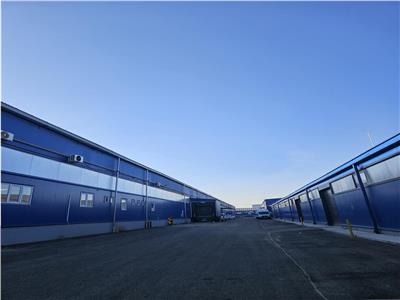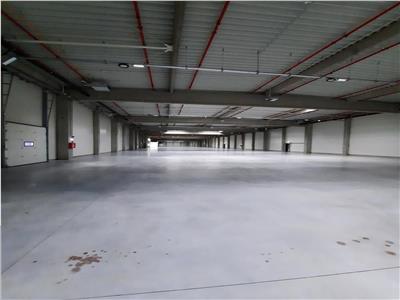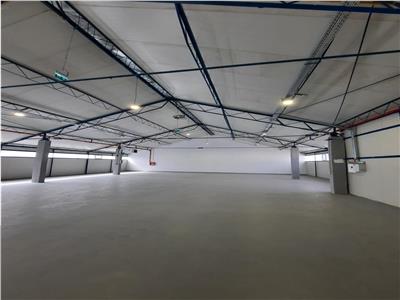Description
Industrial Space for Rent in Cluj – Airport Area – ZERO COMMISSION
This industrial space for rent in Cluj, located in the Airport area, is ideal for companies seeking production facilities for rent, storage spaces for rent, or distribution warehouses for rent. With its strategic location, the space offers quick access to the city center, making it perfect for logistics, production, and distribution activities.
The total area of 894 sqm includes 52 sqm of office space and sanitary facilities. The building is constructed with concrete columns and beams, and partitioned with sandwich panels. The helicopter-finished concrete floor has a capacity of 5 tons/sqm, while the useful height is 6 m, providing ample space for storage or production. It is also equipped with hydraulic ramps for truck docking and automated drive-in industrial doors, offering easy access for large vehicles.
The space benefits from heating, industrial lighting, internal and external hydrants, and separate meters to ensure optimal functionality. The park also provides 24/7 security, CCTV surveillance, and snow removal services. The rental price is indicative and will be determined based on the tenant's specific needs, including any additional investments required and the lease term. If you're looking for industrial space for rent in Cluj, this warehouse offers an excellent opportunity.
This industrial space is part of a modern logistics park strategically located just 17 minutes from downtown Cluj-Napoca. The park covers approximately 20 hectares of land and is home to over 90 clients. It offers excellent access to the city center, supporting efficient distribution both within Cluj-Napoca and the surrounding areas. The park also includes high-end amenities such as conference rooms, a restaurant & bar, dedicated maintenance teams, electric vehicle charging stations, and industrial utility capacities. With the addition of solar panels starting in 2022 and well-maintained private roads, the park provides a sustainable and secure environment for businesses to thrive.
Characteristics
- Area: Aeroport
- Usable area: 900 mp
- Landmark:
- Space type: Spatii comerciale
- Structure: Beton
- Yard: mp
- Year of Construction: 2010
General characteristics
- Doors:PVC
- Finishing Stage:Finished
- Flooring:Subflooring, Technological flooring, Concrete, Industrial flooring
- House Heating:Air heater
- House Structure:Concrete
- House Windows:Double glazing PVC
- Materials:Reinforced concrete, Sandwich panels
- Neighborhoods:Pedestrian traffic, Circulated intersection, Industrial spaces, Fields, Gas station, Logistics center, Bus, Commercial area, Supermarket
- Office Amenities:Internet, Telephone, Lorry ramp, Systematized parking, Fire sensor
- Office Services:Video surveillance, Administrative, Guarding, Individual metering
- Roofing:Tin
- Spaces Access:Trucks, Pedestrian, Driveway, Cargo, Street access, Car access
- Spaces Destination:Factory, Production hall, Storage, Logistics, Storage/production
- Spaces layout:Open space
- Streets:Asphalted
- Utilities:Electricity, Three-phase current, Water, Sewerage, Gas, Cable TV, Telephone, Internet
Map
Similar offers
Industrial Space, Class B, 2500 sq m, Cluj
Industrial Space for Rent in Cluj – Airport Area – ZERO COMMISSION ...
Industrial Space, Class B, 600 sq m, Cluj
Industrial Space for Rent in Cluj – Airport Area – ZERO COMMISSION ...


