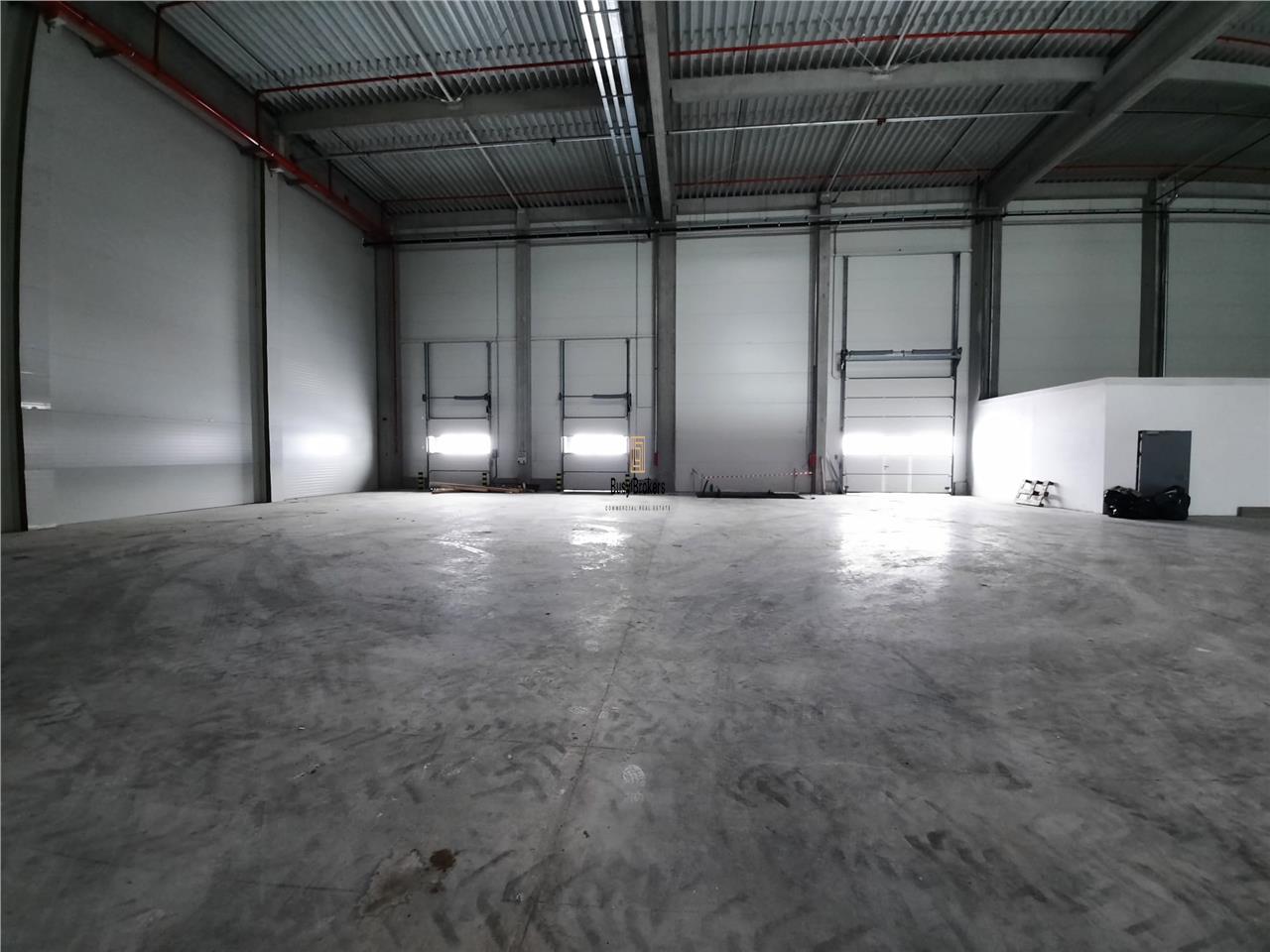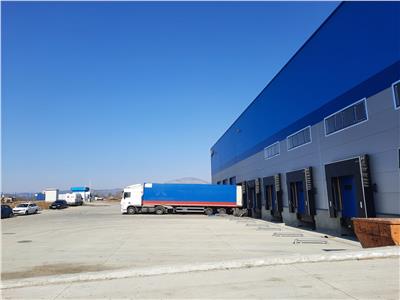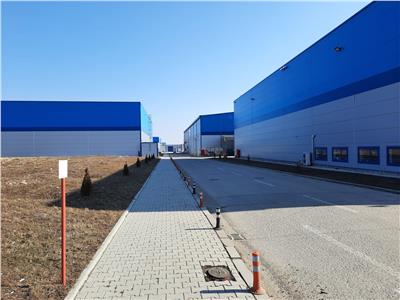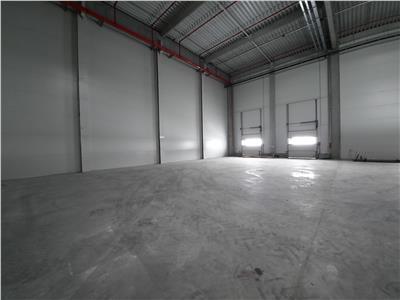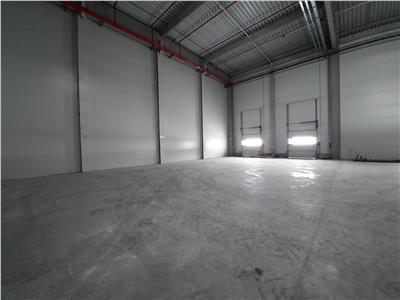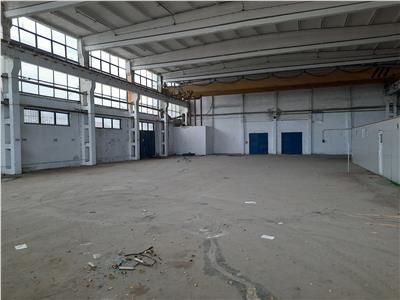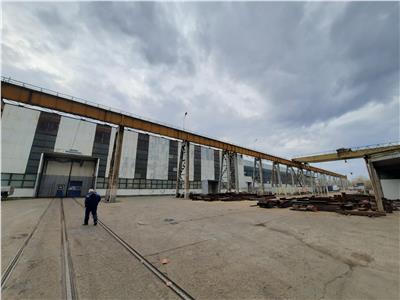Description
Industrial Space for Rent in Craiova – ZERO COMMISSION
This industrial space for rent is located in a modern logistics park in Craiova, near the Ford factory – a key industrial hub in the region. It is ideal for companies looking for warehouse space for rent, production halls for rent, or logistics and distribution activities. With a total area of 450 sqm, this Class A industrial unit is well-suited for light manufacturing, storage, or regional distribution operations.
The building offers high-quality technical specifications: reinforced concrete structure with a 12 x 24 m column grid, sandwich panel partitions, polished concrete flooring (5 tons/sqm load capacity), and a useful height of 10 m. The space includes one automated industrial drive-in door, an efficient heating system maintaining 18°C, industrial lighting, electric power supply, internal and external fire hydrants, sprinklers, and individual utility meters. The building is ISU-authorized, Category C – high risk. The logistics park also provides 24/7 security, CCTV surveillance, and snow removal services.
Craiova is one of the most important economic centers in southern Romania, attracting major investments in the automotive, logistics, and industrial sectors. The industrial area where this unit is located offers excellent road access and regional distribution potential. This is a prime opportunity for businesses seeking industrial space for rent in Craiova, or production and warehouse facilities in southern Romania. The listed rental price is indicative for a standard-equipped space and does not include operational costs, property tax, or building insurance. The final rental price will be determined after a detailed analysis of the tenant’s specific requirements, necessary upgrades, and lease duration.
Characteristics
- Number of Rooms: 1
- Area:
- Usable area: 450 mp
- Landmark:
- Structure: Beton
- Yard: mp
- Year of Construction: 2019
General characteristics
- Doors:PVC
- Finishing Stage:Finished
- Flooring:Industrial flooring, Concrete
- House Heating:Air heater
- House Structure:Concrete
- House Windows:Double glazing PVC
- Materials:Reinforced concrete, Sandwich panels
- Office Amenities:Systematized parking, Fire sensor, Internet, Telephone, Lorry ramp
- Office Services:Video surveillance, Administrative, Guarding, Individual metering
- Spaces Access:Trucks, Pedestrian, Driveway, Cargo, Car access
- Spaces Destination:Production hall, Storage/production, Storage, Logistics
- Spaces layout:Open space
- Streets:Asphalted
- Utilities:Electricity, Sewerage, Water, Three-phase current, Gas, Telephone, Internet
Map
Similar offers
Industrial Space, Class B, 1000 sq m, Craiova
Industrial Space for Rent in Craiova – ZERO COMMISSION This industrial...
Industrial Space, Class B, 5000 sq m, Craiova
Industrial Space for Rent in Craiova – ZERO COMMISSION This industrial...


